4690 W 5th Avenue
Denver, CO 80204 — Denver county
Price
$700,000
Sqft
2653.00 SqFt
Baths
2
Beds
4
Description
Your beautifully-renovated home in Barnum awaits! Meticulously refurbished with no detail overlooked, this quality of craftsmanship is hard to find.
As you enter, you welcomed by a warm ambiance and an abundance of natural light pouring in through all-new windows. Stunning new floors, fresh paint and an open floor plan invite you to discover a completely reimagined interior, where functional spaces await around every corner. To the left of the main entrance, you’ll discover your new kitchen, featuring brand new, top-of-the-line GE appliances. On the right, there is a spacious living room - perfect for entertaining guests and unwinding after a long day or perhaps the formal dining room you've always wanted. The expansive floor plan offers a variety of possible layout configurations - all of which will seamlessly flow with your lifestyle. 4 bedrooms and 2 additional non-conforming bedrooms in the basement will welcome a large family or a family looking to grow.
Nestled on a quiet, quaint street, the home offers a peaceful retreat from the city's hustle and bustle, yet remains conveniently close to downtown, grocery stores, schools, parks, restaurants, and entertainment options. Set on a generous 10,100 sqft corner lot, the spacious outdoor areas are a blank canvas for your imagination. Whether you envision your dream garden, a guest house, garage, ADU, pool or all of the above, the possibilities are endless! If you want to offset your mortgage, the rear entrance off of the mudroom can easily be transformed into a charming entry to your short- or long-term rental. You may also consider subdividing the lot to build anew, creating even more value for your property.
With high-tec Ring security cameras surveying your entire property and smart thermostat capabilities, your new home will always be safe and comfortable.
Don’t miss the opportunity to make this rare property your own!
Call Kenyon today to schedule your private showing (505)-699-3603.
Property Level and Sizes
SqFt Lot
10100.00
Lot Features
Breakfast Nook, Built-in Features, Eat-in Kitchen, High Ceilings, Jack & Jill Bathroom, Kitchen Island, Open Floorplan, Pantry, Quartz Counters, Smart Thermostat, Walk-In Closet(s)
Lot Size
0.23
Basement
Exterior Entry, Finished, Walk-Out Access
Common Walls
No Common Walls
Interior Details
Interior Features
Breakfast Nook, Built-in Features, Eat-in Kitchen, High Ceilings, Jack & Jill Bathroom, Kitchen Island, Open Floorplan, Pantry, Quartz Counters, Smart Thermostat, Walk-In Closet(s)
Appliances
Dishwasher, Disposal, Dryer, Freezer, Gas Water Heater, Microwave, Range, Range Hood, Refrigerator, Self Cleaning Oven, Smart Appliances, Washer
Laundry Features
Laundry Closet
Electric
Central Air
Flooring
Carpet, Tile, Vinyl
Cooling
Central Air
Heating
Forced Air
Utilities
Cable Available, Electricity Available, Electricity Connected, Internet Access (Wired), Natural Gas Connected
Exterior Details
Features
Garden, Lighting, Private Yard, Rain Gutters
Water
Public
Sewer
Public Sewer
Land Details
Road Frontage Type
Public
Road Surface Type
Paved
Garage & Parking
Parking Features
Concrete
Exterior Construction
Roof
Architecural Shingle
Construction Materials
Concrete, Frame, Vinyl Siding
Exterior Features
Garden, Lighting, Private Yard, Rain Gutters
Window Features
Double Pane Windows, Egress Windows
Security Features
Carbon Monoxide Detector(s), Security System, Smart Cameras, Smart Security System, Smoke Detector(s)
Builder Source
Public Records
Financial Details
Previous Year Tax
1917.00
Year Tax
2023
Primary HOA Fees
0.00
Location
Schools
Elementary School
Newlon
Middle School
Strive Westwood
High School
Abraham Lincoln
Walk Score®
Contact me about this property
Doug James
RE/MAX Professionals
6020 Greenwood Plaza Boulevard
Greenwood Village, CO 80111, USA
6020 Greenwood Plaza Boulevard
Greenwood Village, CO 80111, USA
- (303) 814-3684 (Showing)
- Invitation Code: homes4u
- doug@dougjamesteam.com
- https://DougJamesRealtor.com
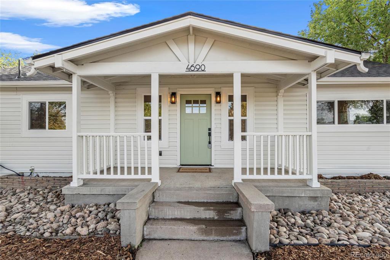
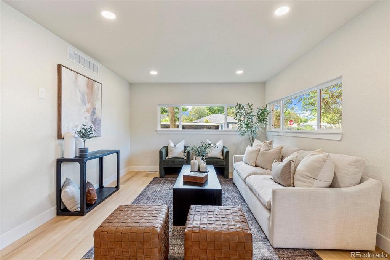
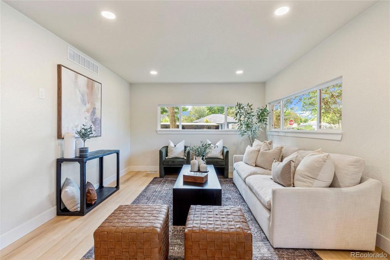
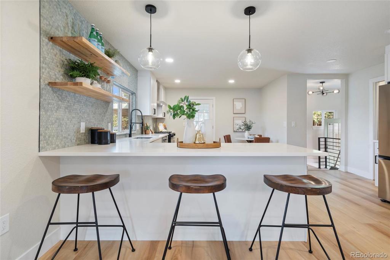
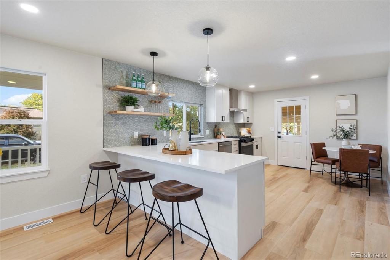
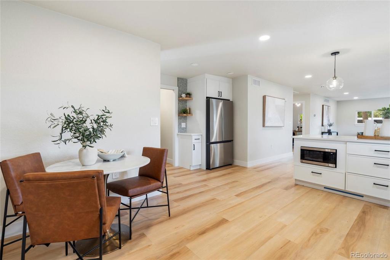
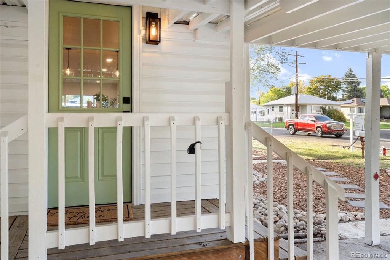
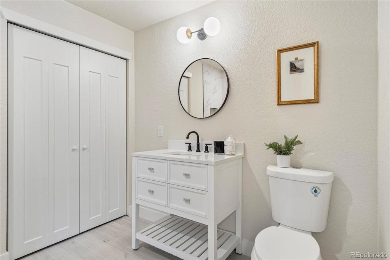
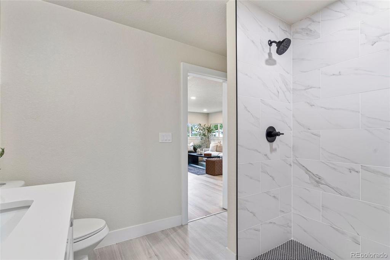
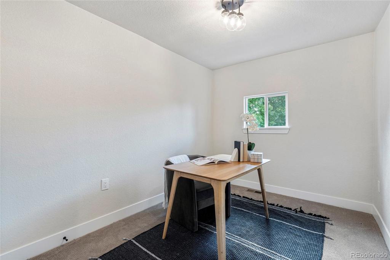
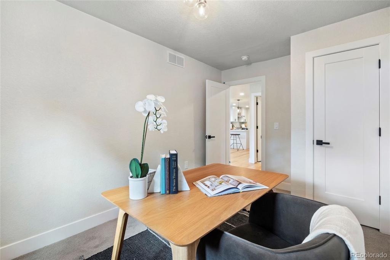
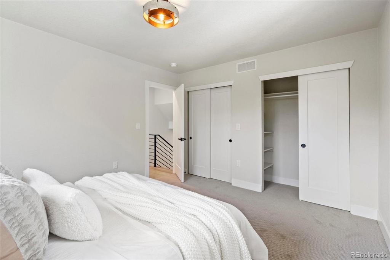
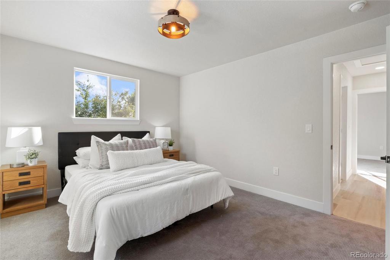
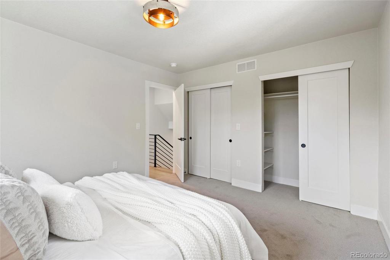
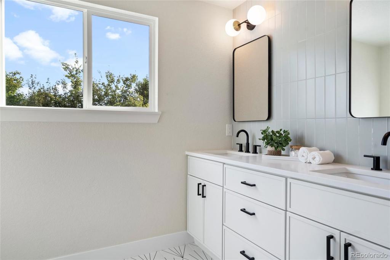
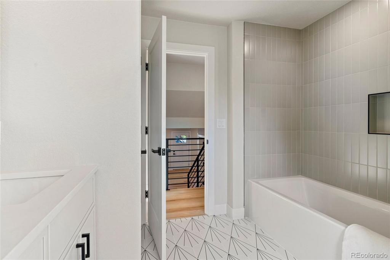
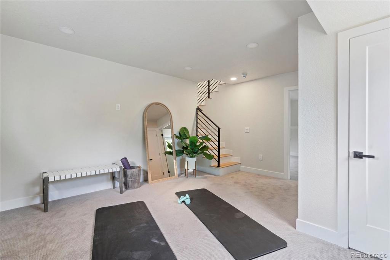
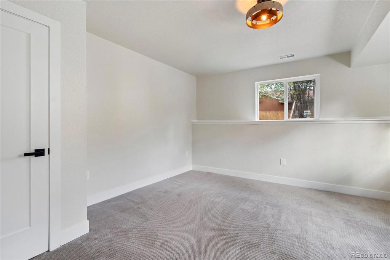
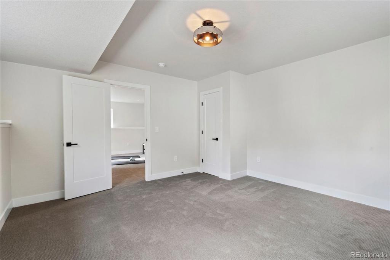
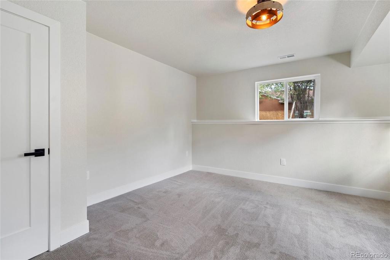
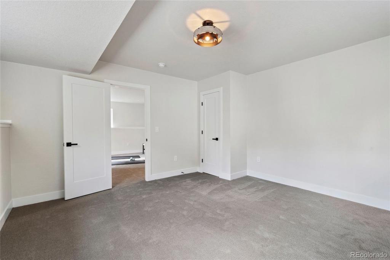
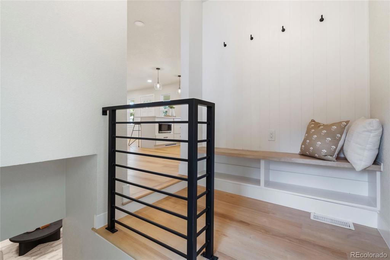
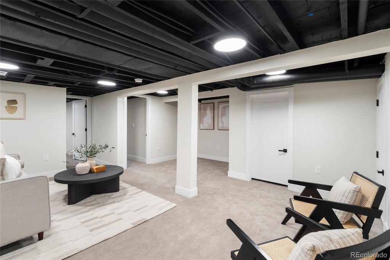
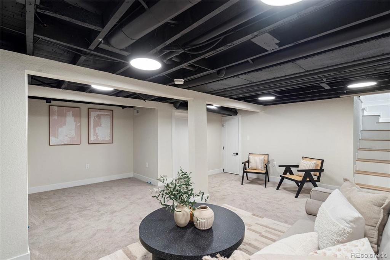
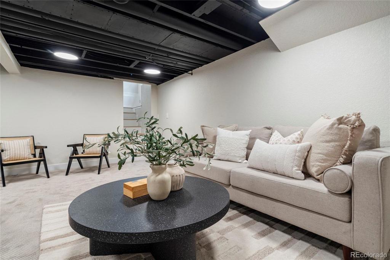
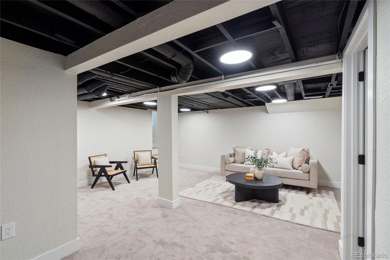
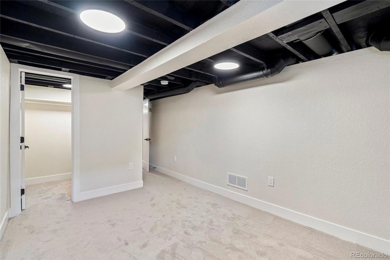
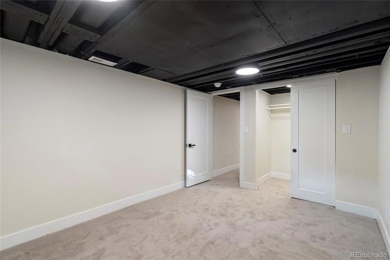
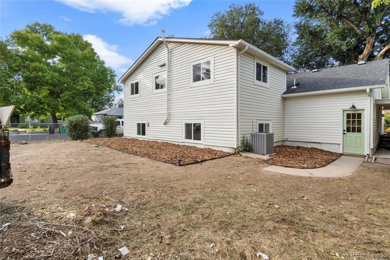
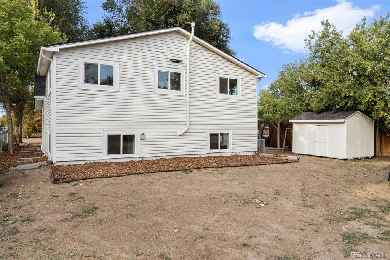
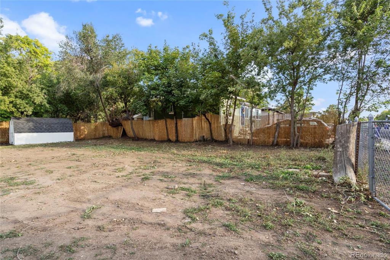
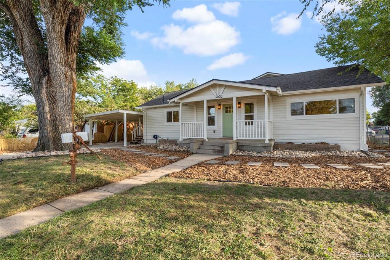
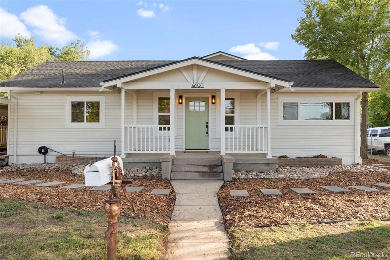
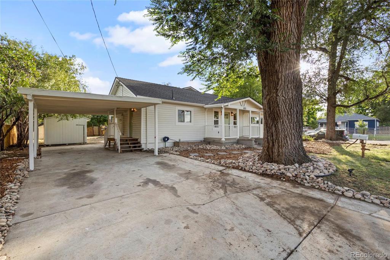


 Menu
Menu
 Schedule a Showing
Schedule a Showing

