1426 Fillmore Street
Denver, CO 80206 — Denver county
Price
$750,000
Sqft
1971.00 SqFt
Baths
2
Beds
3
Description
Welcome to this beautifully updated bungalow home in Congress Park, where the open layout feels spacious and the stunning wood flooring adds warmth and character throughout! Step into the front living room with a cozy gas fireplace, leading seamlessly into the formal dining space, perfect for entertaining guests. The main floor bedroom offers en-suite access to the main floor bathroom for added convenience. The large kitchen features high ceilings and stainless steel appliances, leading into the airy and bright family room surrounded by windows with skylights, providing ample natural light and access to the backyard and deck. Upstairs, the primary suite offers much-needed privacy with vaulted ceilings and an en-suite 3/4 bathroom, creating a tranquil retreat.The downstairs basement area boasts a third bedroom and an additional flex room, ideal for an at-home office or guest space. Outside, the back garden area feels like an urban sanctuary, with a large deck and beautiful landscaping, perfect for grilling out or simply enjoying the fresh air. Enjoy the convenience of walking distance to great restaurants and coffee shops, and even stroll to Sprouts for groceries. Being very close to three separate parks is an added bonus and you can visit City Park for Jazz in the Park on summer Sundays, bike to Congress Park to play basketball or baseball, or meet up with friends at Cheesman Park. Don't miss the opportunity to call this charming Congress Park bungalow your new home!
Property Level and Sizes
SqFt Lot
3175.00
Lot Features
Ceiling Fan(s), Entrance Foyer, High Ceilings, Kitchen Island, Primary Suite, Smoke Free
Lot Size
0.07
Basement
Interior Entry, Partial
Interior Details
Interior Features
Ceiling Fan(s), Entrance Foyer, High Ceilings, Kitchen Island, Primary Suite, Smoke Free
Appliances
Dishwasher, Dryer, Gas Water Heater, Microwave, Oven, Range, Range Hood, Refrigerator, Washer
Electric
Central Air
Flooring
Carpet, Tile, Wood
Cooling
Central Air
Heating
Forced Air, Natural Gas
Fireplaces Features
Gas, Gas Log, Living Room
Utilities
Cable Available, Electricity Connected, Internet Access (Wired), Natural Gas Connected, Phone Available
Exterior Details
Features
Garden, Gas Valve, Private Yard, Rain Gutters
Water
Public
Sewer
Public Sewer
Land Details
Garage & Parking
Exterior Construction
Roof
Composition
Construction Materials
Brick
Exterior Features
Garden, Gas Valve, Private Yard, Rain Gutters
Window Features
Skylight(s), Window Coverings
Security Features
Carbon Monoxide Detector(s), Smoke Detector(s)
Builder Source
Public Records
Financial Details
Previous Year Tax
3199.00
Year Tax
2022
Primary HOA Fees
0.00
Location
Schools
Elementary School
Teller
Middle School
Morey
High School
East
Walk Score®
Contact me about this property
Doug James
RE/MAX Professionals
6020 Greenwood Plaza Boulevard
Greenwood Village, CO 80111, USA
6020 Greenwood Plaza Boulevard
Greenwood Village, CO 80111, USA
- (303) 814-3684 (Showing)
- Invitation Code: homes4u
- doug@dougjamesteam.com
- https://DougJamesRealtor.com
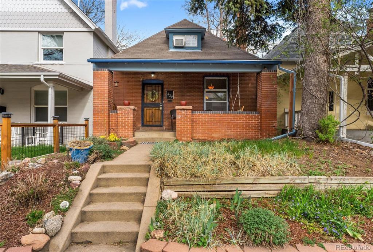
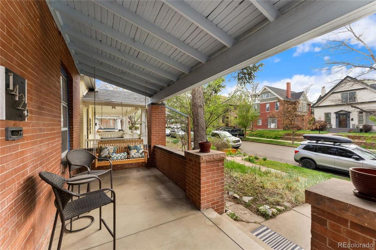
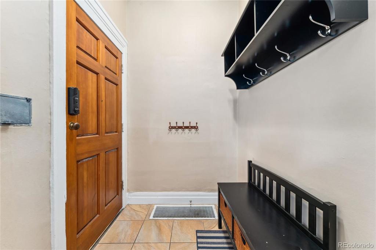
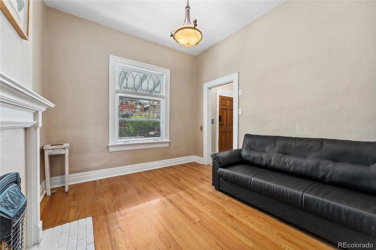
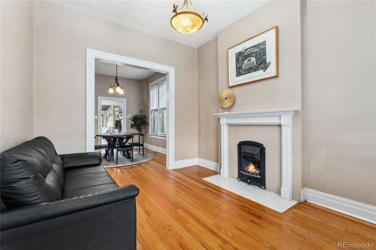
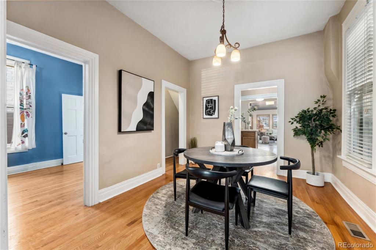
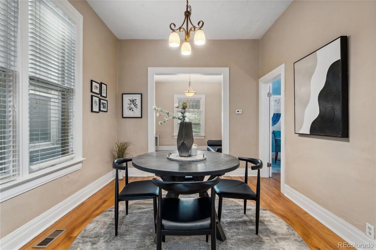
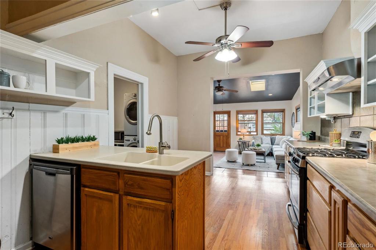
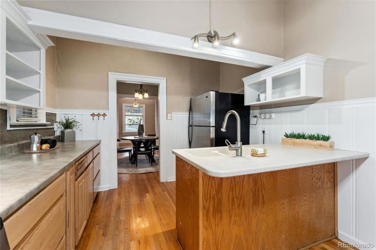
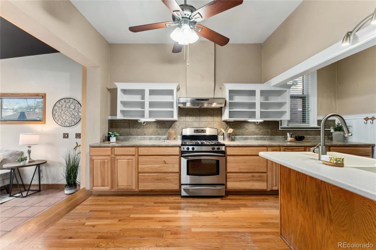
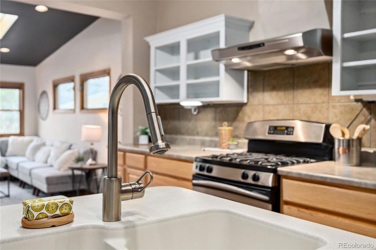
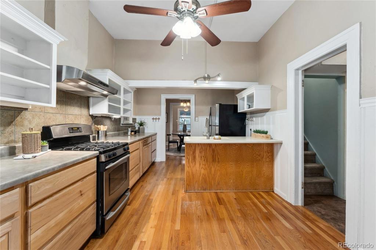
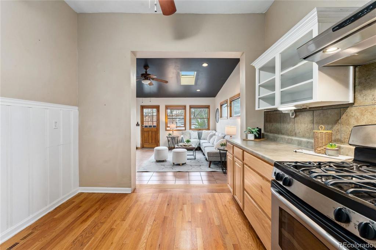
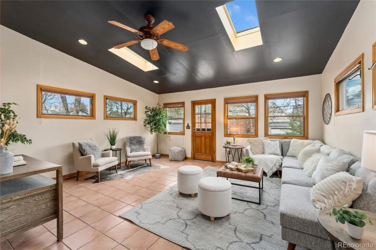
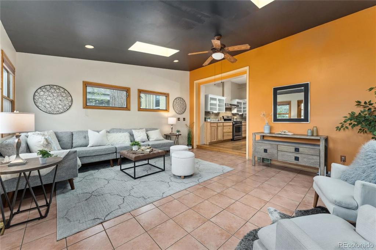
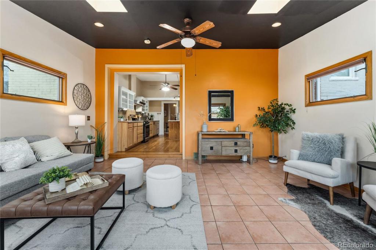
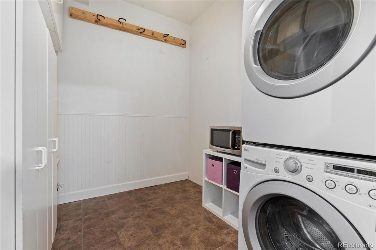
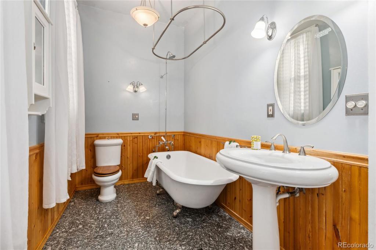
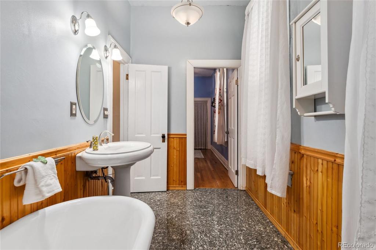
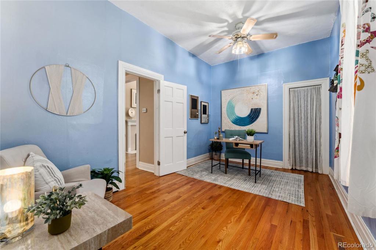
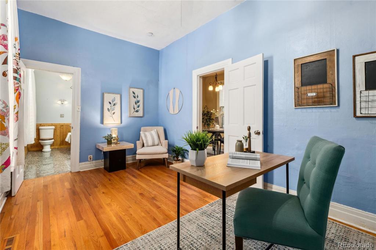
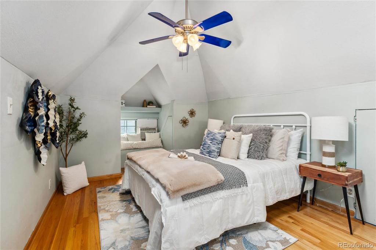
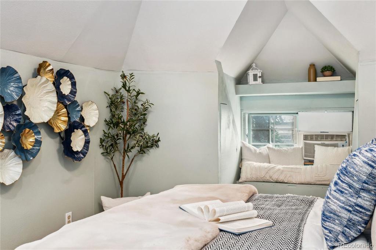
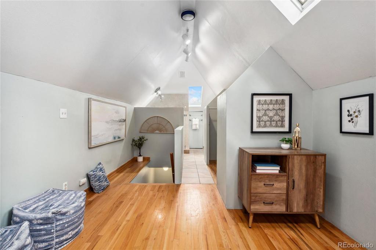
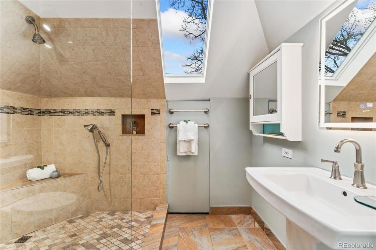
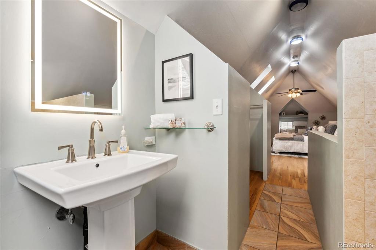
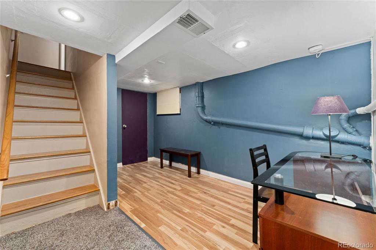
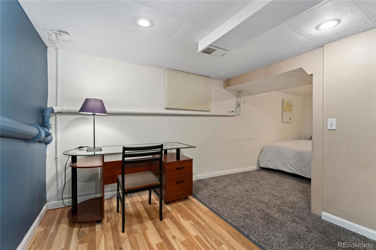
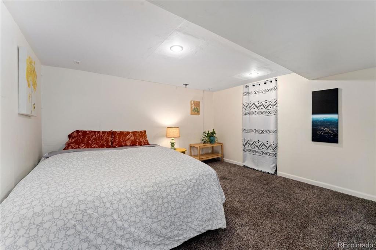
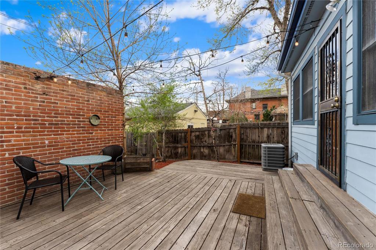
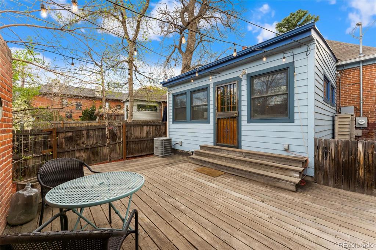
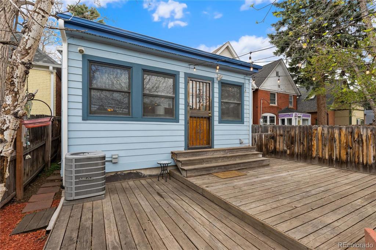
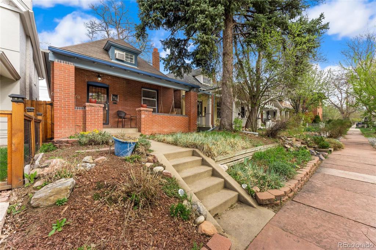
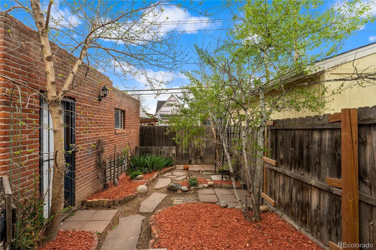
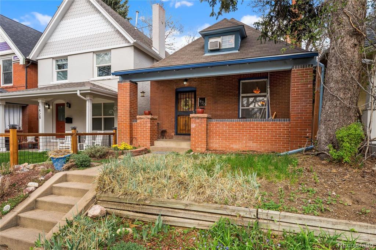
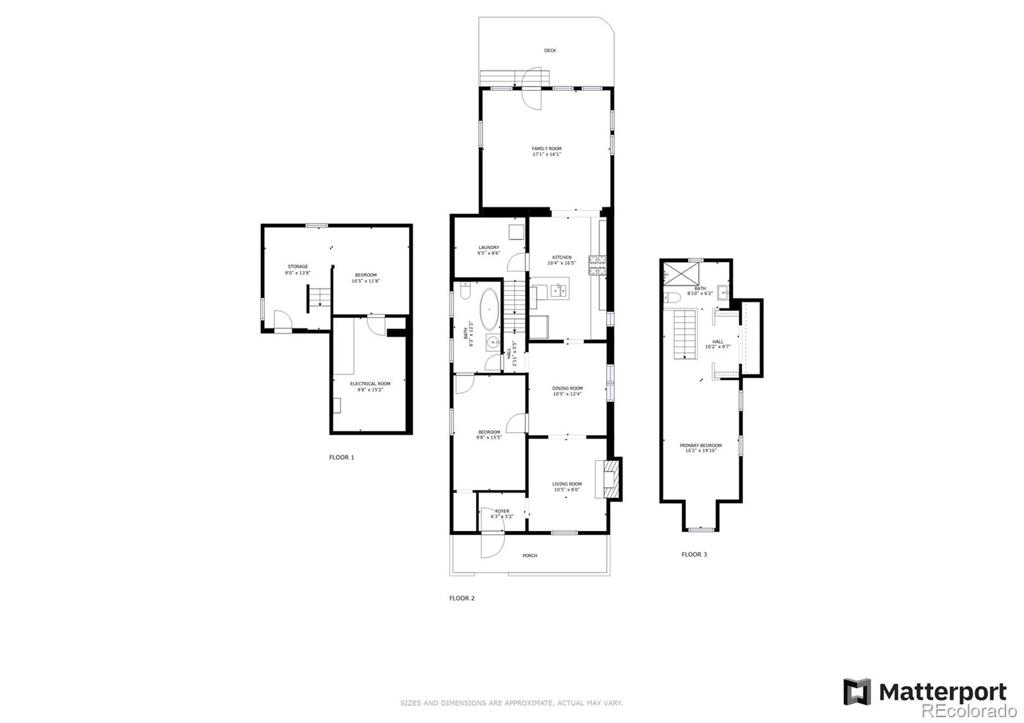


 Menu
Menu
 Schedule a Showing
Schedule a Showing

