3001 Newport Street
Denver, CO 80207 — Denver county
Price
$555,000
Sqft
1725.00 SqFt
Baths
1
Beds
3
Description
One of the finest homes in North Park Hill, this 1,800 sq. ft. residence boasts three bedrooms and one full bathroom. The property features new exterior paint and stain, along with an enclosed 200 sq. ft. bonus room situated between the garage and the house. The main level includes a remodeled kitchen, dining room, and living room, all with hardwood floors. In addition, the main level offers a full bathroom and two spacious bedrooms.
The professionally enclosed breezeway between the house and the garage is ideal for a workout room or children's playroom. This bonus room is secure, well-lit, and equipped with heating and air conditioning and just had hardwood floors installed.The finished basement includes a large family room, a guest bedroom, and a generous utility room with a full-sized washer and dryer. Recent updates include a fresh coat of paint and newer central air conditioning, furnace, and hot water heater.
The front and backyards have been completely landscaped with new sod, ground cover, and a sprinkler system. Located just four blocks from Central Park Town Center and shopping, this home is a mere 15 minutes from downtown and five minutes from I-70 and Northfield Shopping Center. The Central Park light rail station and park-and-ride are also close by.
Situated on a corner lot, this home faces east and has neighbors on only one side. The property includes a detached oversized two-car garage that connects to the house via the enclosed breezeway. NE Park Hill is one of Denver’s most sought-after real estate markets. Additionally, a convenient shopping area south of the home on Oneida Street offers Esters Restaurant, ice cream shops, and an auto repair shop.
Property Level and Sizes
SqFt Lot
6250.00
Lot Features
High Speed Internet, Smoke Free
Lot Size
0.14
Foundation Details
Slab
Basement
Daylight, Finished, Full
Common Walls
No Common Walls
Interior Details
Interior Features
High Speed Internet, Smoke Free
Appliances
Dishwasher, Disposal, Dryer, Gas Water Heater, Microwave, Oven, Range, Range Hood, Refrigerator, Washer
Laundry Features
In Unit
Electric
Central Air
Flooring
Concrete, Wood
Cooling
Central Air
Heating
Forced Air
Fireplaces Features
Family Room
Utilities
Cable Available, Electricity Connected, Natural Gas Connected
Exterior Details
Features
Lighting, Private Yard, Rain Gutters
Water
Public
Sewer
Public Sewer
Land Details
Road Frontage Type
Public
Road Responsibility
Public Maintained Road
Road Surface Type
Paved
Garage & Parking
Parking Features
220 Volts, Concrete, Insulated Garage, Lighted, Oversized, Storage
Exterior Construction
Roof
Architecural Shingle, Composition
Construction Materials
Brick, Wood Siding
Exterior Features
Lighting, Private Yard, Rain Gutters
Window Features
Double Pane Windows, Egress Windows, Window Coverings, Window Treatments
Security Features
Carbon Monoxide Detector(s), Smoke Detector(s)
Builder Source
Builder
Financial Details
Previous Year Tax
2683.00
Year Tax
2023
Primary HOA Fees
0.00
Location
Schools
Elementary School
Denver Green
Middle School
DSST: Conservatory Green
High School
Northfield
Walk Score®
Contact me about this property
Doug James
RE/MAX Professionals
6020 Greenwood Plaza Boulevard
Greenwood Village, CO 80111, USA
6020 Greenwood Plaza Boulevard
Greenwood Village, CO 80111, USA
- (303) 814-3684 (Showing)
- Invitation Code: homes4u
- doug@dougjamesteam.com
- https://DougJamesRealtor.com
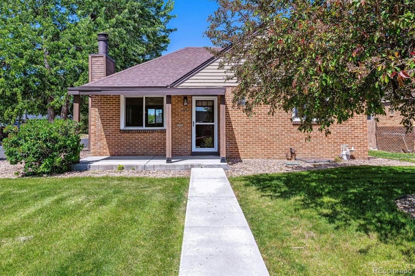
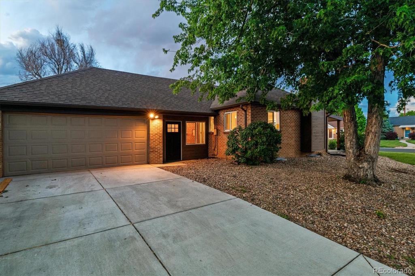
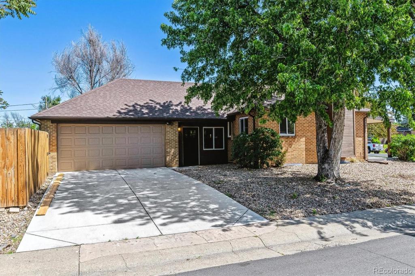
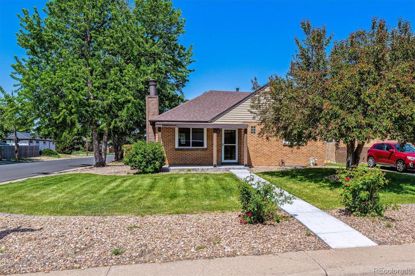
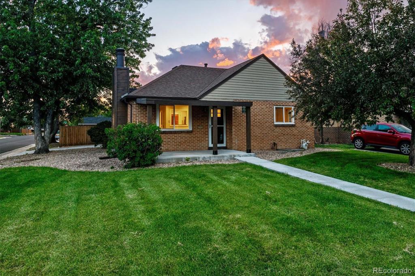
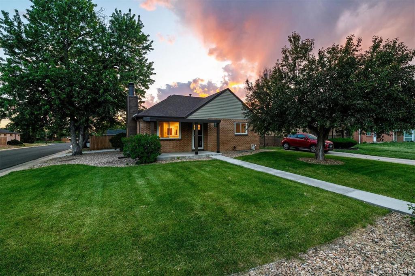
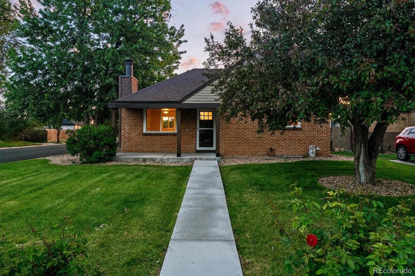
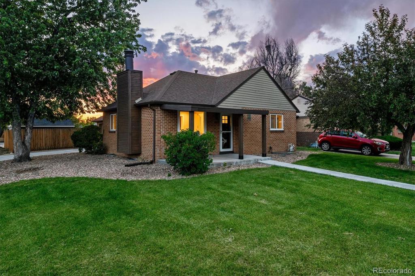
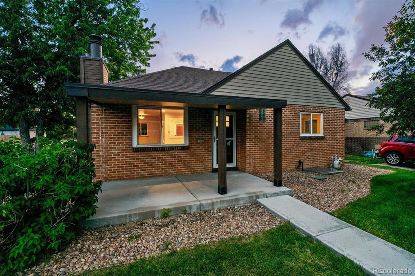
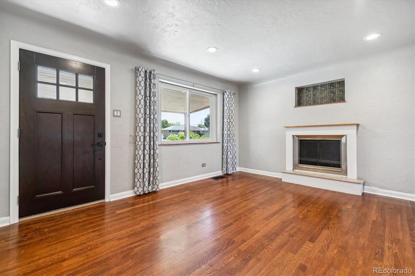
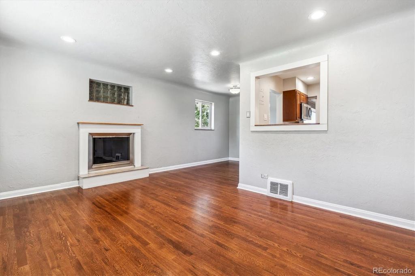
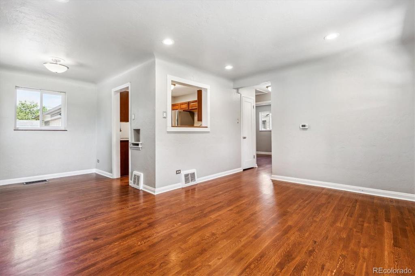
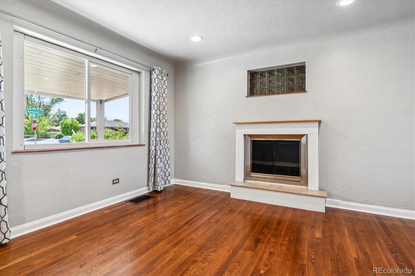
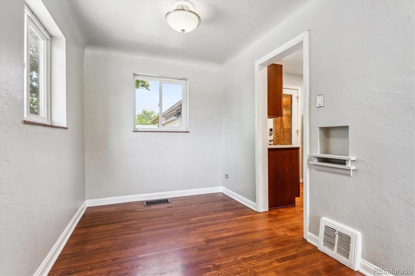
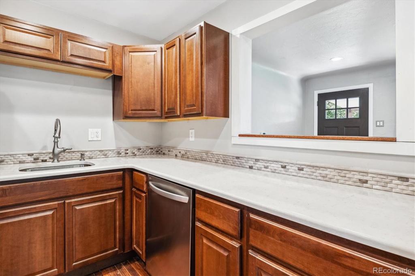
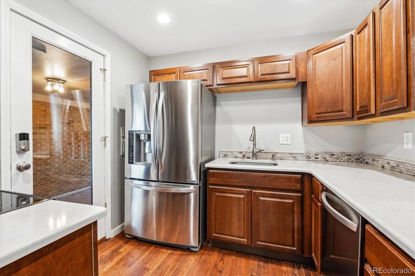
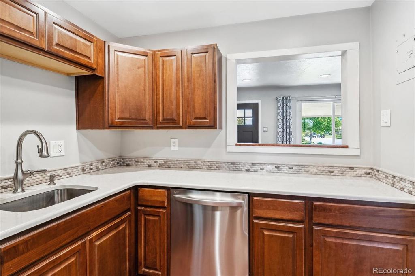
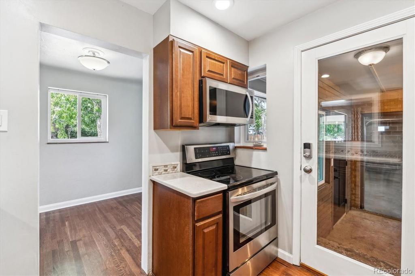
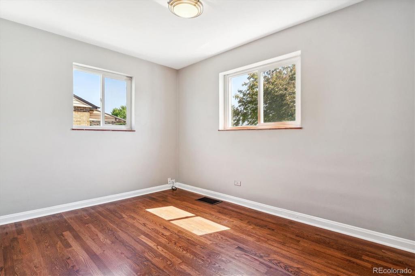
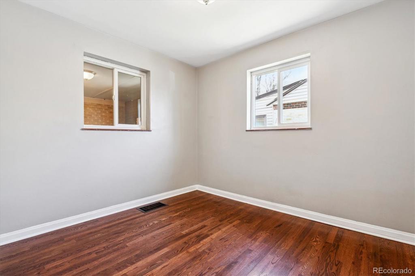
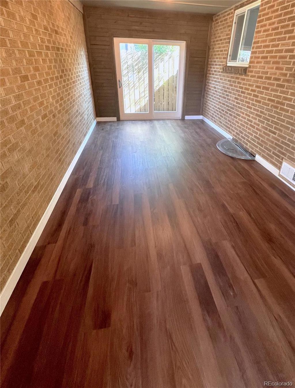
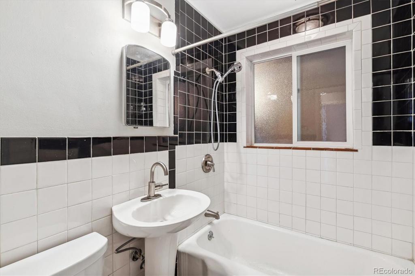
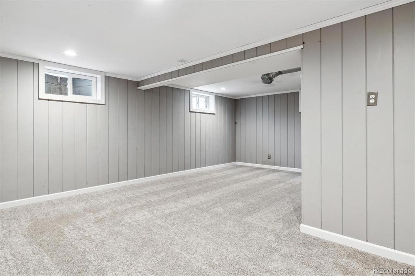
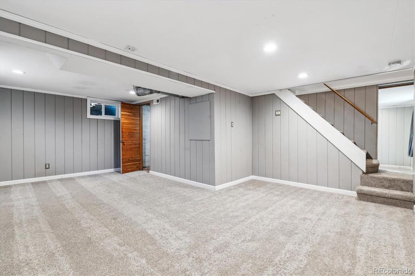
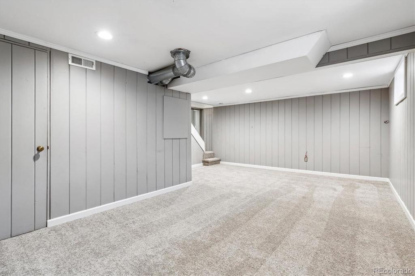
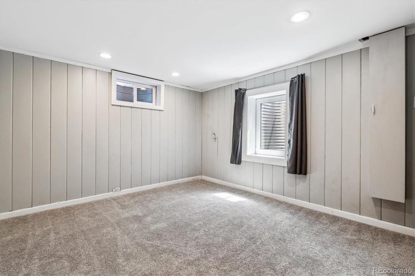
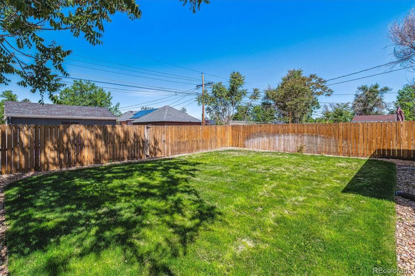
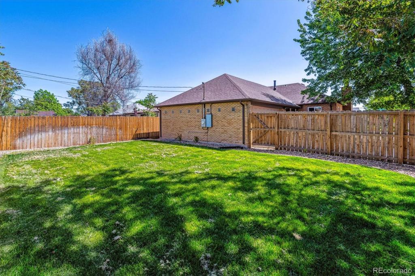
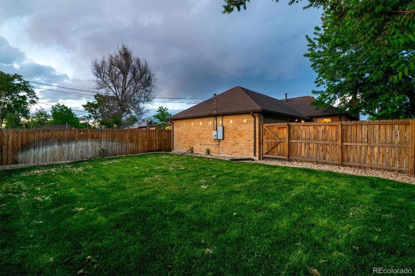
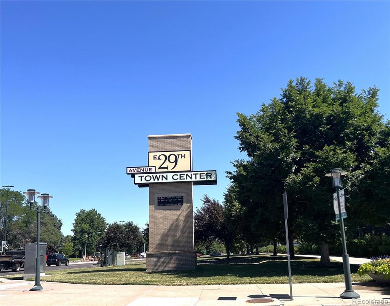


 Menu
Menu


