3174 W 27th Avenue
Denver, CO 80211 — Denver county
Price
$569,000
Sqft
727.00 SqFt
Baths
1
Beds
2
Description
In the heart of the vibrant Sloan Lake neighborhood, this beautifully updated 2 bedroom, 1 bathroom duplex is waiting for you! This beautifully updated duplex blends modern amenities with classic charm. Step inside to a bright, open living space with gorgeous hardwood floors throughout. The kitchen is a standout with freshly painted cabinets, stainless steel appliances, and a generous dining area that opens up to the back patio and huge private backyard. Sitting on nearly 1/7th of an acre, this outdoor oasis is perfect for hosting friends or simply relaxing. The home features two bright, airy bedrooms with large windows, air conditioning, and spacious closets. The star of the show is the fully renovated bathroom, boasting modern tile, a new vanity, LED lighting, and a deep soaking tub ideal for unwinding. Convenience is key with a central laundry/utility closet and included washer and dryer. The private backyard leads to a detached two car garage with ample storage and parking. Behind the garage, you'll find a massive driveway and parking pad with space for up to 7 vehicles, RVs, or storage sheds. Plus, the property is ADU ready for those looking to add an accessory dwelling unit. Location, location, location! You're just blocks from Sloan's Lake, Empower Field at Mile High, Meow Wolf, and a variety of restaurants, bars, cafes, and cultural spots. A quick bike ride takes you to Edgewater, West Colfax, Federal Blvd, downtown, and the Highlands. Commuting is a breeze with easy access to all that Denver offers. Recent updates include: remodeled bathroom, new water heater and water service lines, six-year-old roof, and newer furnace, windows, countertops, flooring, and appliances. Don’t miss out on this gem in one of Denver’s most sought-after neighborhoods.
Property Level and Sizes
SqFt Lot
6707.00
Lot Features
Eat-in Kitchen, No Stairs, Smoke Free
Lot Size
0.15
Basement
Crawl Space
Common Walls
End Unit, 1 Common Wall
Interior Details
Interior Features
Eat-in Kitchen, No Stairs, Smoke Free
Appliances
Dishwasher, Disposal, Dryer, Microwave, Oven, Refrigerator, Washer
Laundry Features
In Unit, Laundry Closet
Electric
Air Conditioning-Room
Flooring
Tile, Wood
Cooling
Air Conditioning-Room
Heating
Forced Air, Natural Gas
Utilities
Electricity Connected, Natural Gas Connected
Exterior Details
Features
Garden, Private Yard, Rain Gutters
Water
Public
Sewer
Public Sewer
Land Details
Road Frontage Type
Public
Road Responsibility
Public Maintained Road
Road Surface Type
Paved
Garage & Parking
Exterior Construction
Roof
Composition
Construction Materials
Stucco
Exterior Features
Garden, Private Yard, Rain Gutters
Security Features
Carbon Monoxide Detector(s), Smoke Detector(s)
Builder Source
Public Records
Financial Details
Previous Year Tax
2514.00
Year Tax
2023
Primary HOA Fees
0.00
Location
Schools
Elementary School
Brown
Middle School
Strive Sunnyside
High School
North
Walk Score®
Contact me about this property
Doug James
RE/MAX Professionals
6020 Greenwood Plaza Boulevard
Greenwood Village, CO 80111, USA
6020 Greenwood Plaza Boulevard
Greenwood Village, CO 80111, USA
- (303) 814-3684 (Showing)
- Invitation Code: homes4u
- doug@dougjamesteam.com
- https://DougJamesRealtor.com
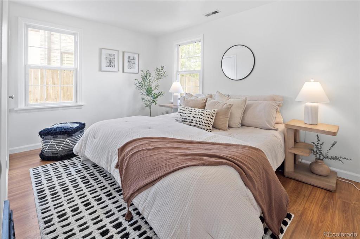
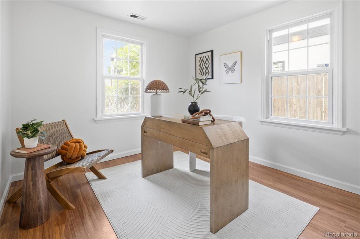
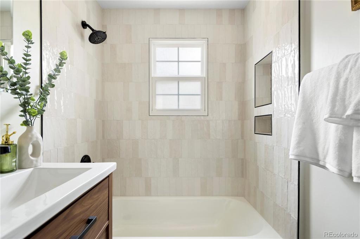
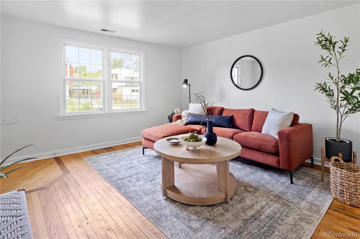
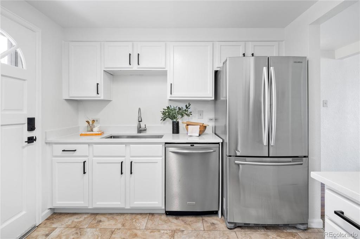
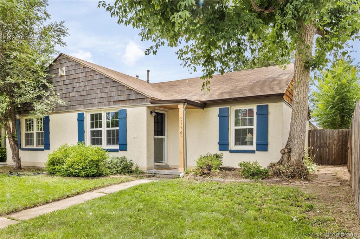
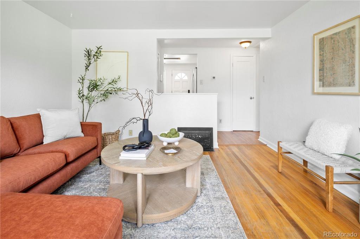
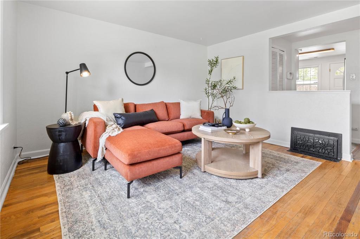
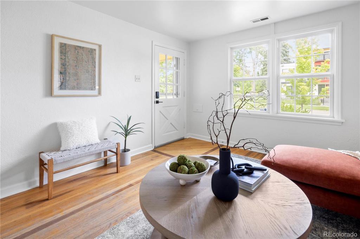
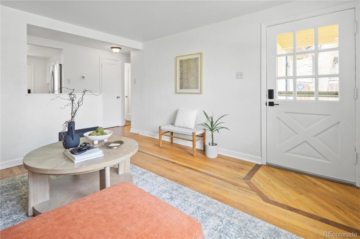
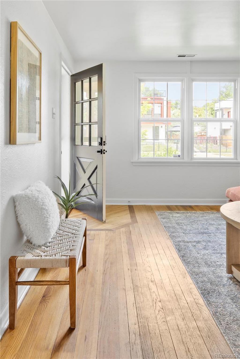
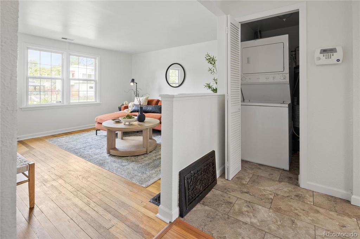
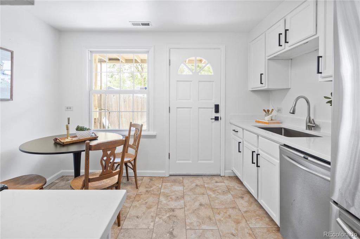
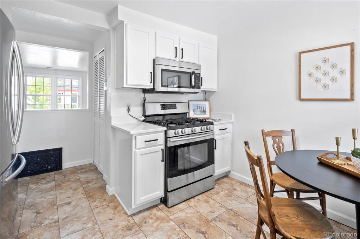
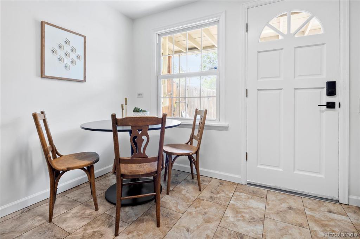
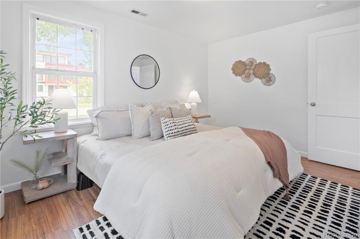
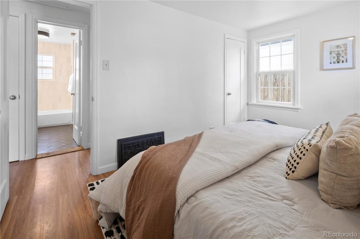
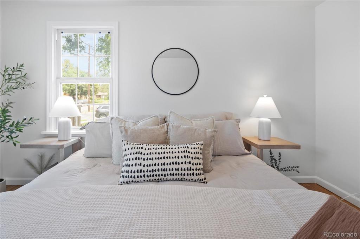
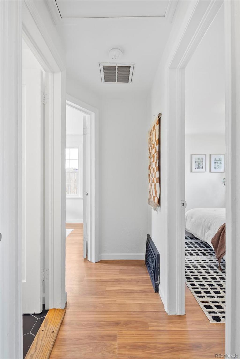
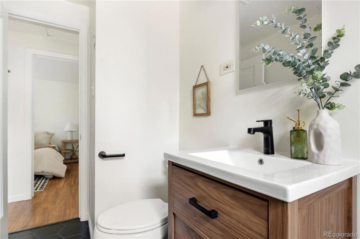
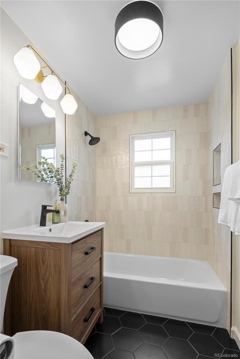
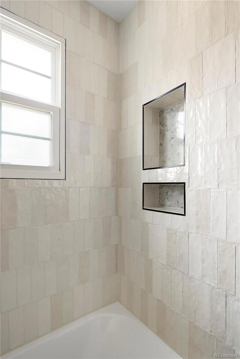
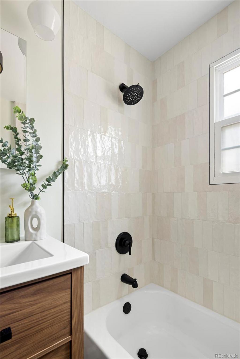
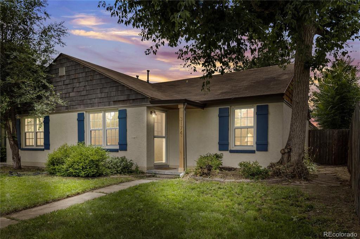
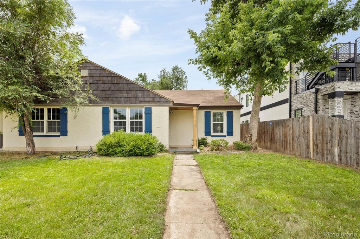
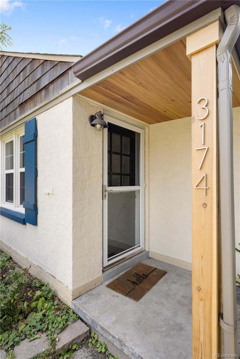
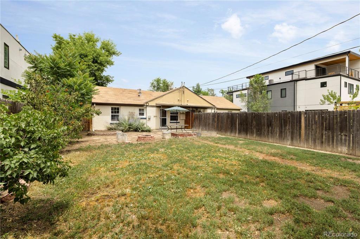
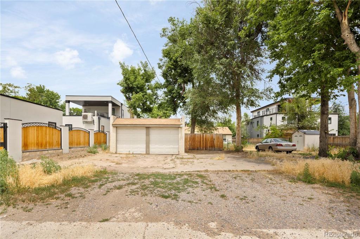
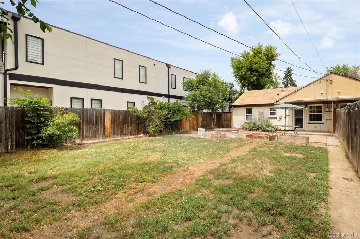
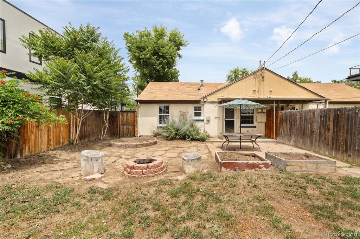
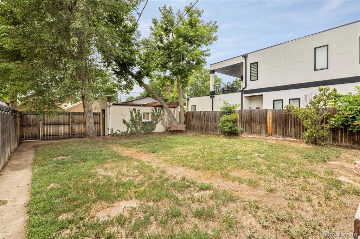
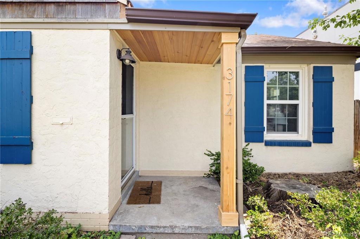
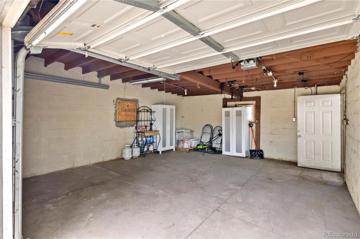
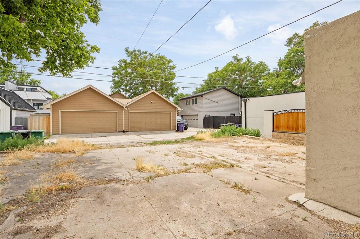
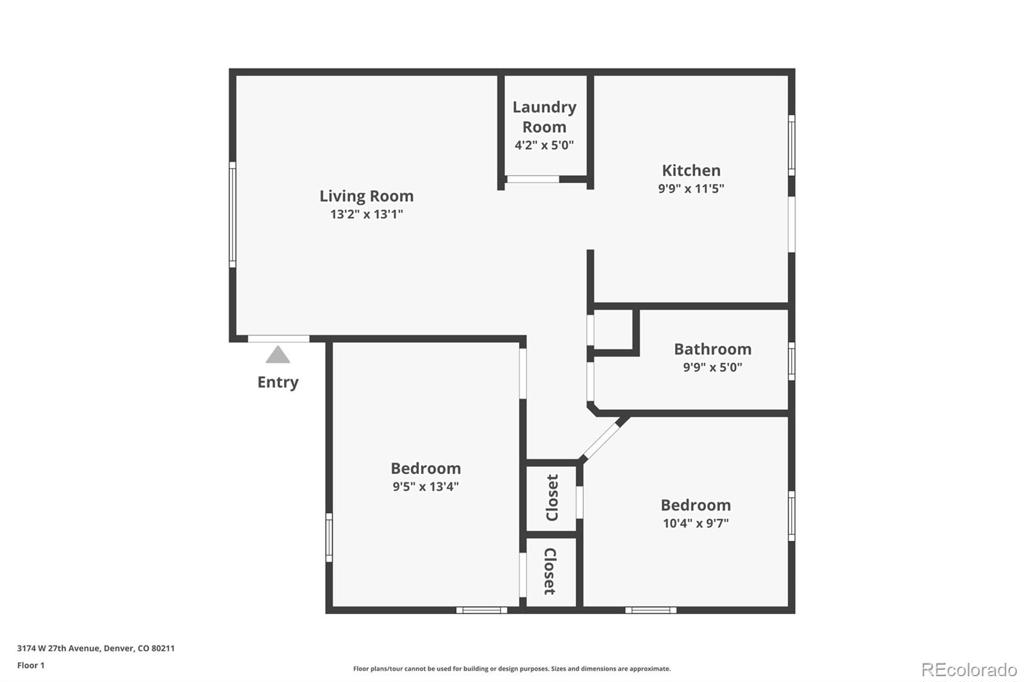
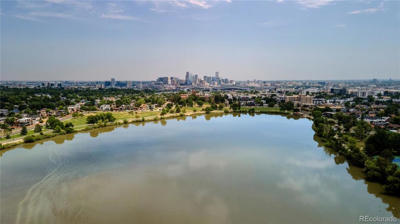
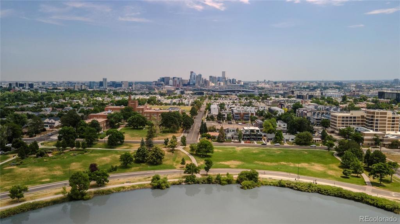
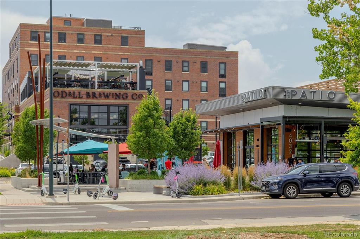
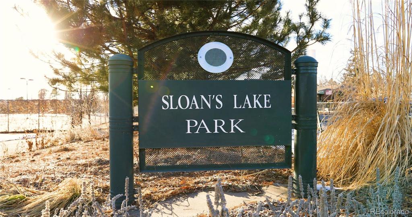
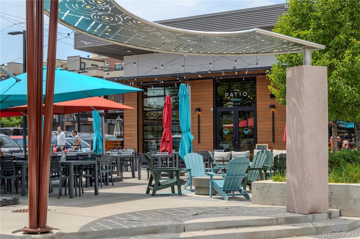
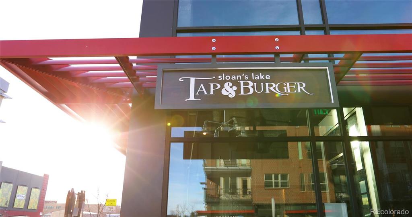


 Menu
Menu
 Schedule a Showing
Schedule a Showing

