3642 Mariposa Street
Denver, CO 80211 — Denver county
Price
$2,000,000
Sqft
3300.00 SqFt
Baths
6
Beds
5
Description
Nestled in the sought-after LoHi neighborhood, this residence exudes timeless sophistication and luxurious charm, setting a new standard for urban living. Seamlessly blending expert craftsmanship with coastal farmhouse influences, it epitomizes refined elegance with a hint of modern allure. Every aspect of its meticulously curated design harmonizes style with functionality, boasting premium features such as wide plank flooring, artisanal wall treatments, and top-of-the-line Fisher, Paykel, and JennAir appliances. The attention to detail is evident in the $25,000 worth of custom window treatments and cutting-edge smart home technology. Spanning 3300 square feet, this home offers a spacious layout with 5 bedrooms, ensuring ample room for both guests and storage. The primary suite serves as a haven of comfort and indulgence, complete with a cozy fireplace, serene sitting area, and luxurious amenities including Moroccan terracotta tile and heated bathroom floors. Transitioning seamlessly between indoor and outdoor living, this residence provides the perfect setting for entertaining. Step into the private landscaped backyard and patio, or ascend to the rooftop deck to enjoy breathtaking downtown views. The home also offers a rare opportunity to live just moments away from acclaimed dining destinations such as Wildflower, Root Down, Avanti, and The Family Jones. Immerse yourself in the vibrant essence of LoHi, where boutique shops and eateries define the neighborhood's allure.
Property Level and Sizes
SqFt Lot
3294.00
Lot Features
Built-in Features, Eat-in Kitchen, Five Piece Bath, Kitchen Island, Marble Counters, Open Floorplan, Pantry, Primary Suite, Utility Sink, Vaulted Ceiling(s), Walk-In Closet(s), Wet Bar
Lot Size
0.08
Basement
Finished, Full
Interior Details
Interior Features
Built-in Features, Eat-in Kitchen, Five Piece Bath, Kitchen Island, Marble Counters, Open Floorplan, Pantry, Primary Suite, Utility Sink, Vaulted Ceiling(s), Walk-In Closet(s), Wet Bar
Appliances
Bar Fridge, Dishwasher, Disposal, Gas Water Heater, Microwave, Oven, Range, Range Hood, Refrigerator
Electric
Central Air
Flooring
Carpet, Tile, Wood
Cooling
Central Air
Heating
Forced Air
Fireplaces Features
Gas, Living Room, Primary Bedroom
Exterior Details
Features
Lighting, Private Yard, Rain Gutters
Sewer
Public Sewer
Land Details
Garage & Parking
Exterior Construction
Roof
Composition
Construction Materials
Brick, Frame, Wood Siding
Exterior Features
Lighting, Private Yard, Rain Gutters
Window Features
Double Pane Windows, Window Coverings
Financial Details
Previous Year Tax
3590.00
Year Tax
2022
Primary HOA Fees
0.00
Location
Schools
Elementary School
Trevista at Horace Mann
Middle School
Strive Sunnyside
High School
North
Walk Score®
Contact me about this property
Doug James
RE/MAX Professionals
6020 Greenwood Plaza Boulevard
Greenwood Village, CO 80111, USA
6020 Greenwood Plaza Boulevard
Greenwood Village, CO 80111, USA
- (303) 814-3684 (Showing)
- Invitation Code: homes4u
- doug@dougjamesteam.com
- https://DougJamesRealtor.com
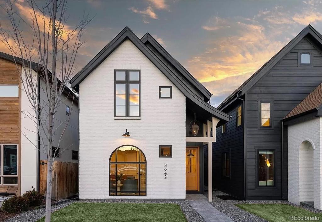
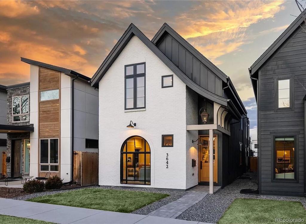
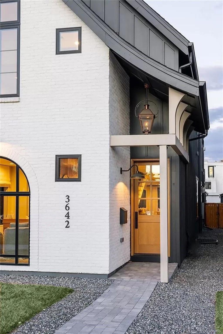
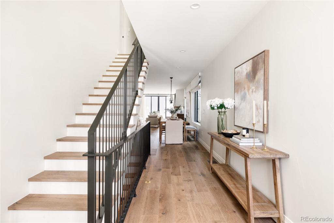
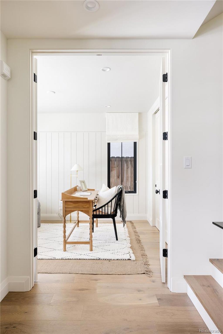
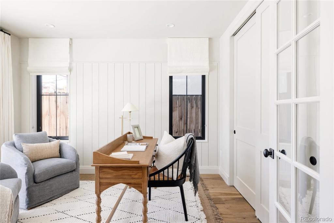
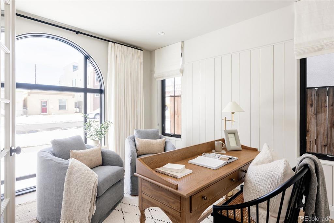
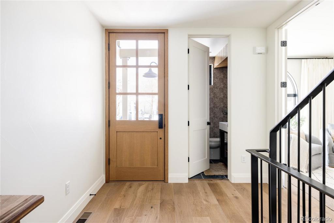
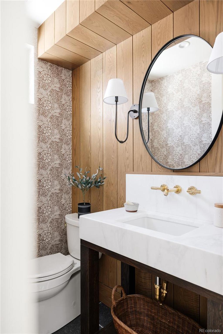
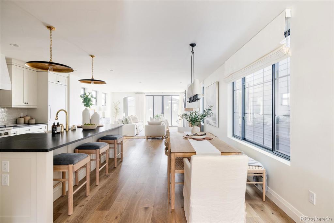
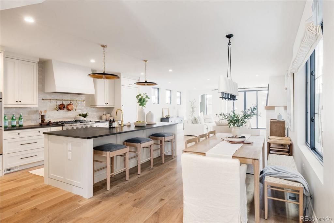
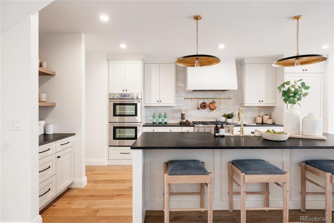
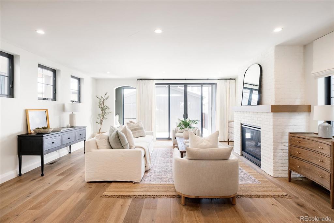
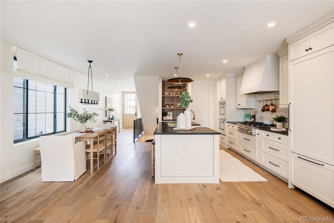
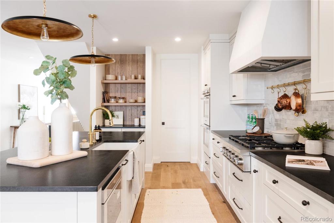
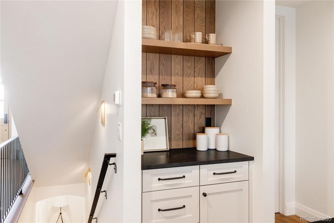
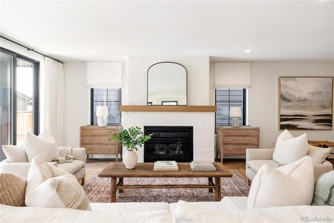
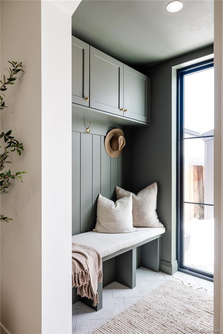
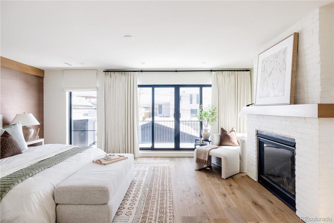
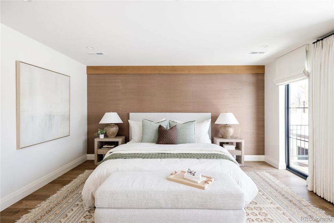
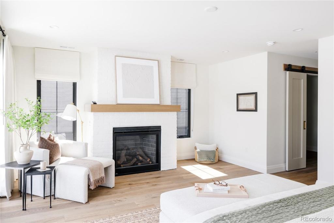
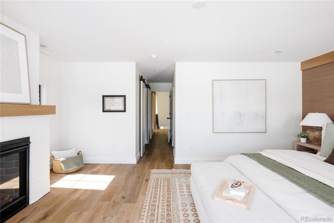
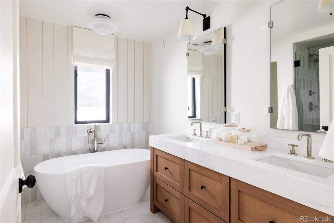
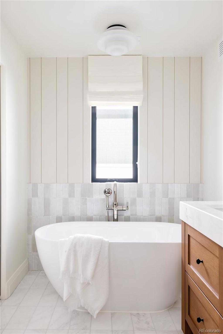
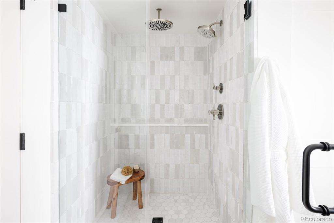
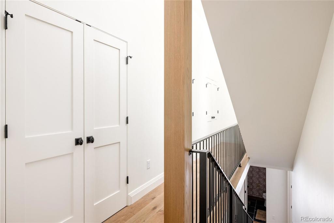
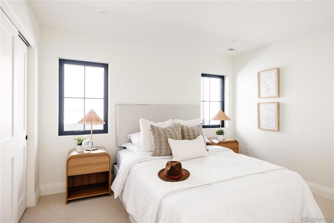
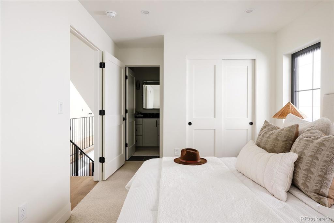
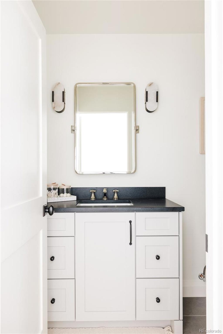
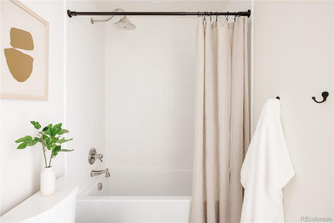
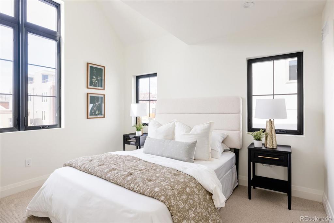
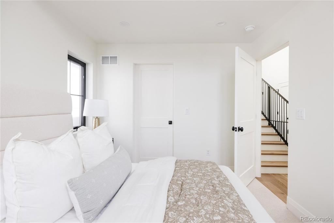
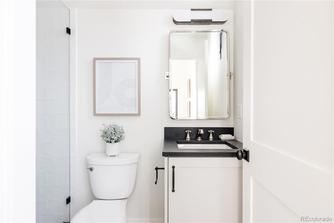
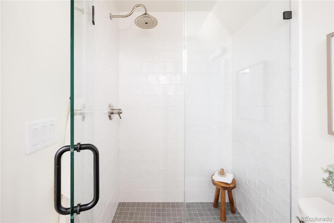
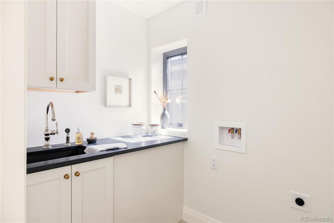
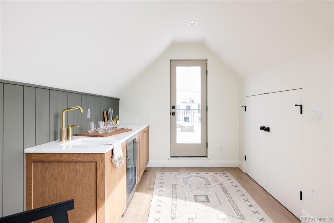
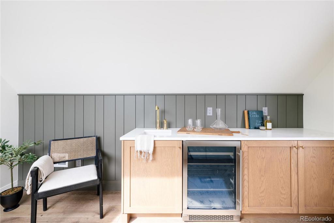
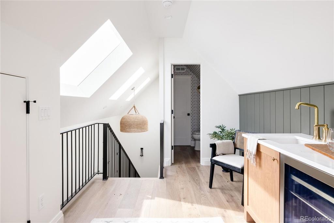
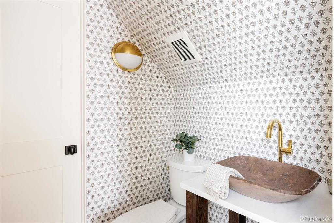
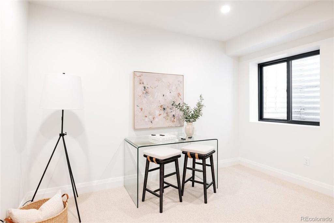
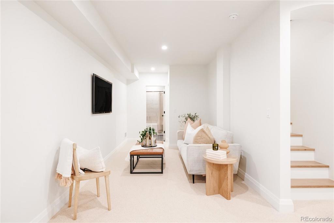
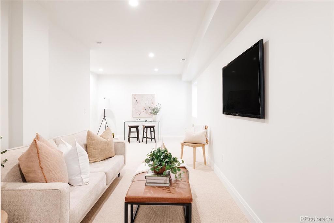
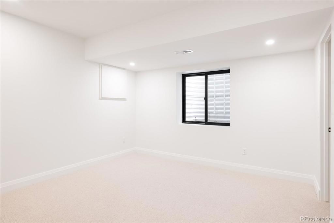
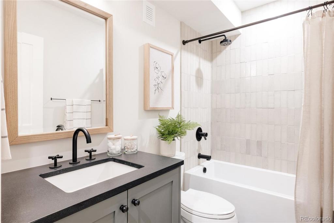
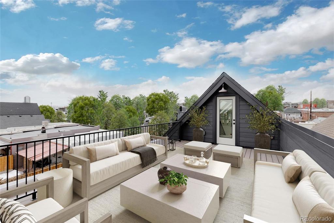
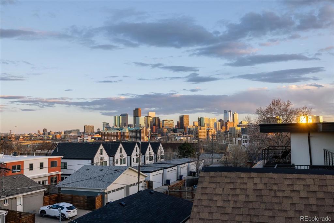
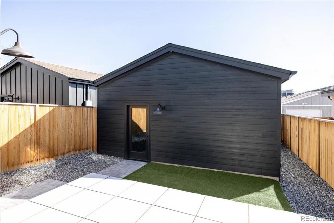
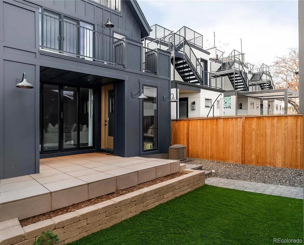
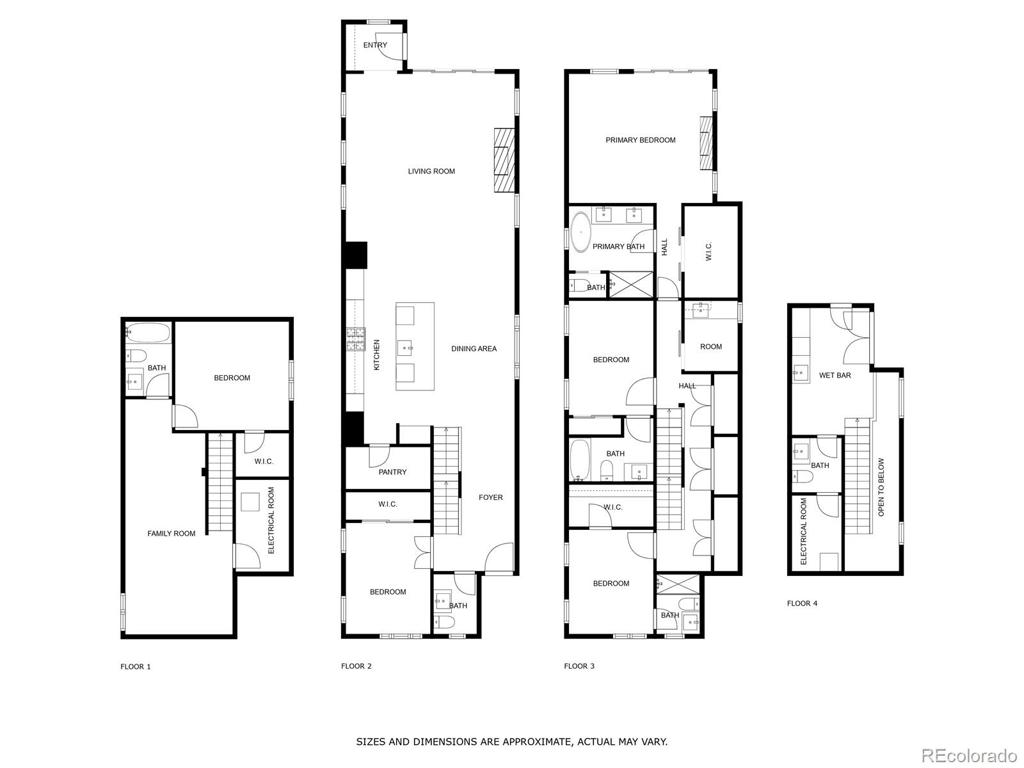


 Menu
Menu
 Schedule a Showing
Schedule a Showing

