3948 W Colorado Avenue
Denver, CO 80219 — Denver county
Price
$600,000
Sqft
2639.00 SqFt
Baths
2
Beds
4
Description
Welcome to your dream home in the heart of Mar Lee! This spacious single-family residence offers 4 bedrooms, 2 bathrooms, and 2,639 sq ft of living space. On a prime corner lot, it boasts one of the largest floorplans in the area, directly across from a serene open space and a charming park and playground. The pride of ownership shines through as the current owners have cherished this home for 2 decades. As you approach, the newly updated landscaping enhances the curb appeal, and a fully fenced backyard provides your private oasis. Parking is a breeze with an oversized 2-car attached garage, an additional carport, and expansive driveways. Step into the newly updated kitchen, featuring quartz countertops, freshly painted cabinets, stainless steel appliances including a gas range, and a chic subway tile backsplash. The fluid floorplan connects seamlessly to adjacent areas and combines aesthetics and practicality with new flooring throughout in 2018 and 2022, window replacements in 2021, and kitchen and bathroom updates in 2022. The main floor is perfect for entertaining- from a cozy evening by the electric fireplace in the front foyer to hosting gatherings in the spacious Great Room, complete with a wet bar for all those thirsty guests! The main floor includes 3 bedrooms, all generously lit with natural light. Upstairs, the 4th bedroom offers stunning mountain and backyard views. The fully owned solar panels were installed in 2021, reducing the Sellers' EXCEL bill to $0! Outdoor entertainment spaces include a flagstone patio with a hot tub and a spacious deck in a fenced yard. The Mar Lee neighborhood's central location offers easy 20 minute commutes to anywhere in Denver, with major grocery stores, schools, and parks nearby. Don't miss the opportunity to make this exceptional property your forever home; schedule a showing today to experience the beauty and convenience of this updated, spacious, and energy-efficient gem!
Property Level and Sizes
SqFt Lot
6840.00
Lot Features
Breakfast Nook, Built-in Features, Ceiling Fan(s), Eat-in Kitchen, Entrance Foyer, High Ceilings, High Speed Internet, In-Law Floor Plan, Kitchen Island, Open Floorplan, Pantry, Primary Suite, Quartz Counters, Smoke Free, Sound System, Hot Tub, Utility Sink, Vaulted Ceiling(s), Walk-In Closet(s), Wet Bar, Wired for Data
Lot Size
0.16
Common Walls
No Common Walls
Interior Details
Interior Features
Breakfast Nook, Built-in Features, Ceiling Fan(s), Eat-in Kitchen, Entrance Foyer, High Ceilings, High Speed Internet, In-Law Floor Plan, Kitchen Island, Open Floorplan, Pantry, Primary Suite, Quartz Counters, Smoke Free, Sound System, Hot Tub, Utility Sink, Vaulted Ceiling(s), Walk-In Closet(s), Wet Bar, Wired for Data
Appliances
Dishwasher, Disposal, Dryer, Microwave, Oven, Range, Range Hood, Refrigerator, Washer
Laundry Features
In Unit
Electric
Central Air
Flooring
Carpet, Laminate, Tile, Wood
Cooling
Central Air
Heating
Forced Air, Solar
Fireplaces Features
Electric, Family Room, Free Standing
Utilities
Cable Available, Electricity Available, Electricity Connected, Internet Access (Wired), Natural Gas Available, Phone Available, Phone Connected
Exterior Details
Features
Dog Run, Garden, Lighting, Private Yard, Rain Gutters, Smart Irrigation, Spa/Hot Tub
Lot View
City, Mountain(s)
Water
Public
Sewer
Public Sewer
Land Details
Road Frontage Type
Public, Year Round
Road Responsibility
Public Maintained Road
Road Surface Type
Paved
Garage & Parking
Parking Features
Concrete, Dry Walled, Exterior Access Door, Lighted, Oversized, Storage
Exterior Construction
Roof
Unknown
Construction Materials
Frame
Exterior Features
Dog Run, Garden, Lighting, Private Yard, Rain Gutters, Smart Irrigation, Spa/Hot Tub
Window Features
Double Pane Windows, Skylight(s), Window Coverings
Security Features
Carbon Monoxide Detector(s), Security Entrance, Security System, Smart Cameras, Smart Security System, Smoke Detector(s), Video Doorbell
Builder Source
Public Records
Financial Details
Previous Year Tax
2743.00
Year Tax
2022
Primary HOA Fees
0.00
Location
Schools
Elementary School
Johnson
Middle School
KIPP Sunshine Peak Academy
High School
Abraham Lincoln
Walk Score®
Contact me about this property
Doug James
RE/MAX Professionals
6020 Greenwood Plaza Boulevard
Greenwood Village, CO 80111, USA
6020 Greenwood Plaza Boulevard
Greenwood Village, CO 80111, USA
- (303) 814-3684 (Showing)
- Invitation Code: homes4u
- doug@dougjamesteam.com
- https://DougJamesRealtor.com
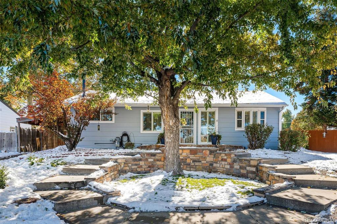
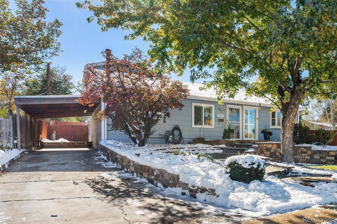
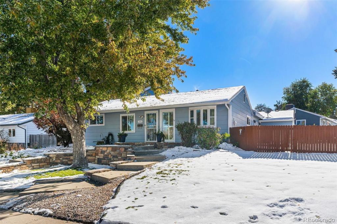
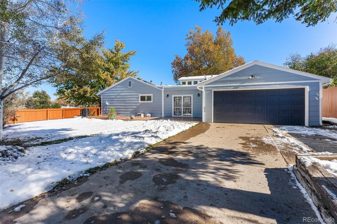
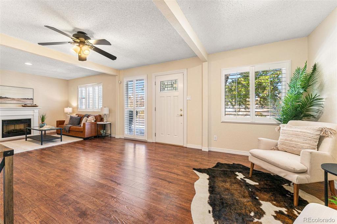
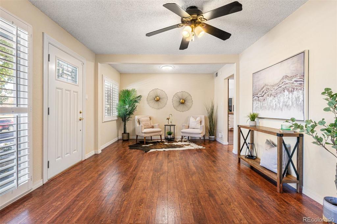
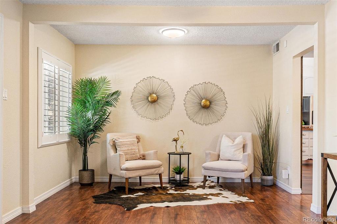
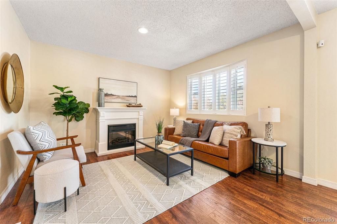
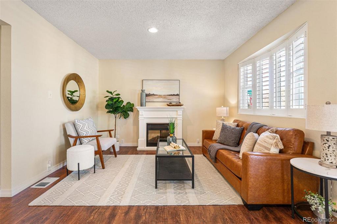
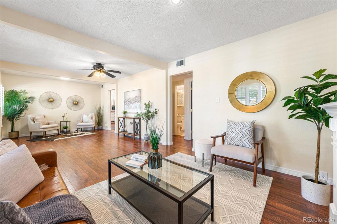
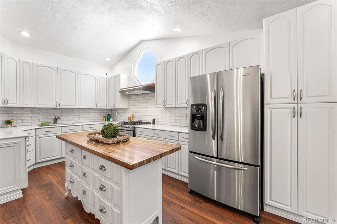
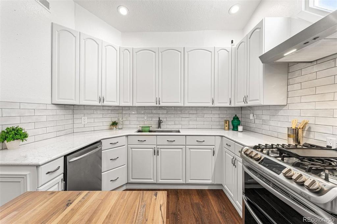
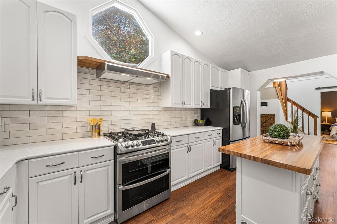
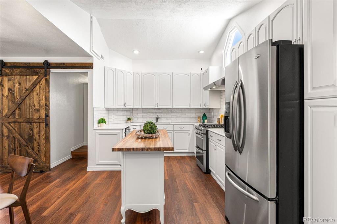
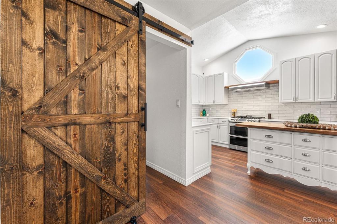
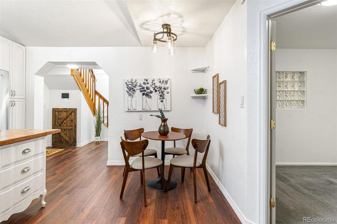
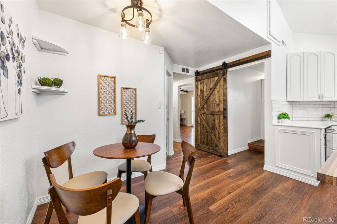
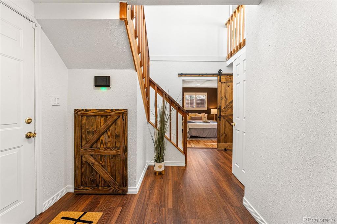
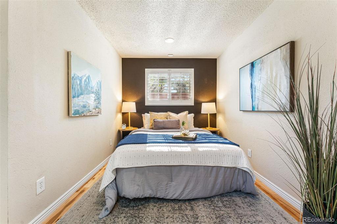
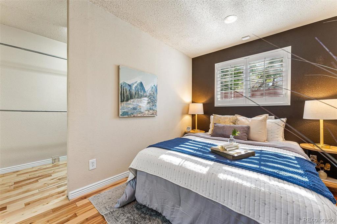
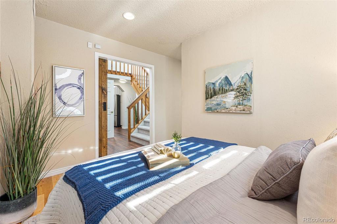
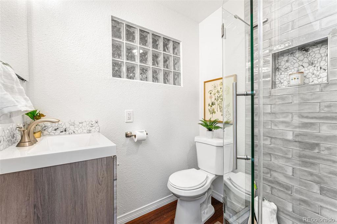
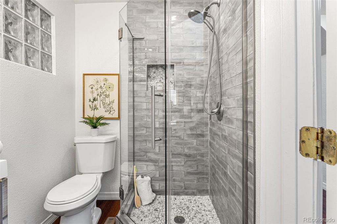
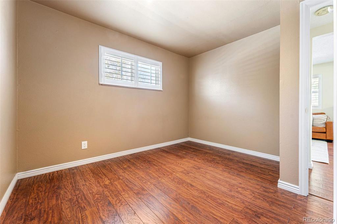
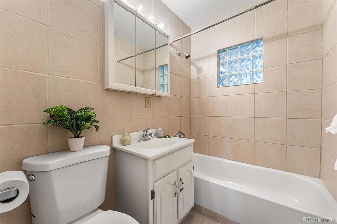
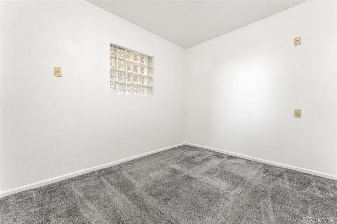
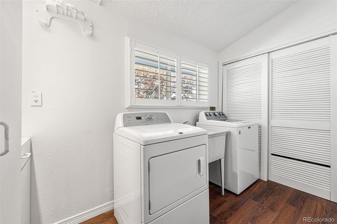
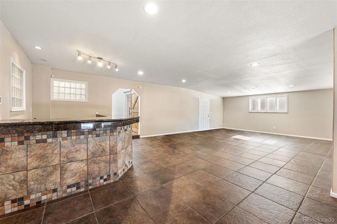
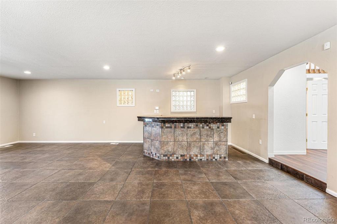
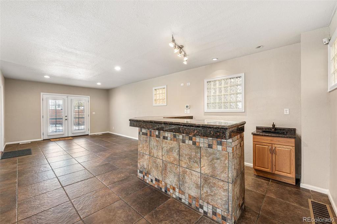
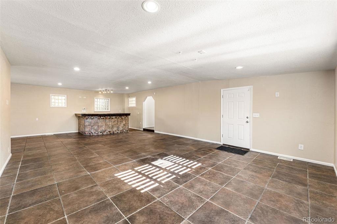
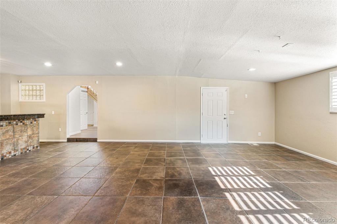
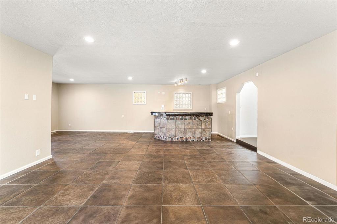
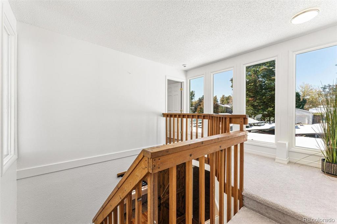
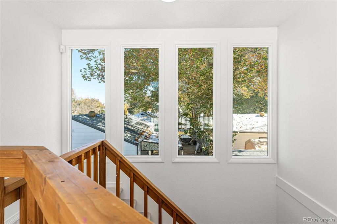
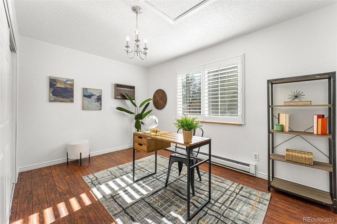
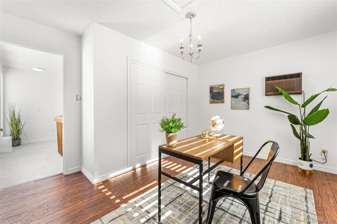
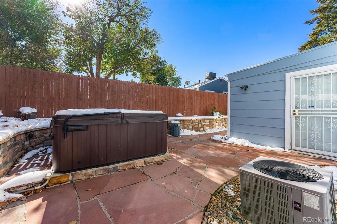
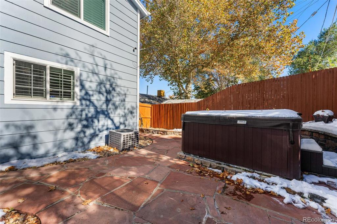
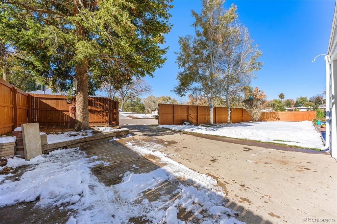
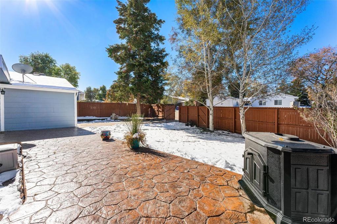
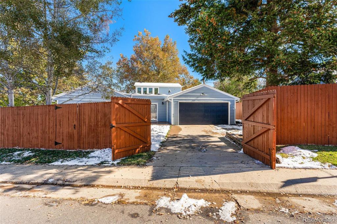


 Menu
Menu


