1700 S Monaco Parkway
Denver, CO 80224 — Denver county
Price
$679,999
Sqft
2475.00 SqFt
Baths
4
Beds
4
Description
MUST SEE INSIDE!! DON'T MISS OUT! HARDWOODS WERE JUST REFINISHED ON 8/29 1 YEAR HOME BUYER WARRANTY INCLUDED! MOTIVATED SELLERS
Welcome to this stunning two-story home in the heart of Denver This immaculate property features a finished basement, four bedrooms, and four baths, with a amazing large private Back yard oasis. A covered patio with a ceiling fan and out door lighting makes this perfect for relaxing or entertaining.
The home boasts two woodburning fireplaces that are grandfathered in, adding charm and coziness to the space. The spacious interior features include fresh paint and beautiful refinished oak floors throughout. The primary bedroom and bath have been recently updated, providing a luxurious retreat for relaxation. The recently updated kitchen offers plenty of space for cooking and entertaining
The backyard is secluded and private, offering tranquility for outdoor dining or relaxing. With two covered patios and an open concept, this home is perfect for enjoying the beautiful Colorado weather.
Enjoy instant equity in this home! This home was recently appraised on 6/10 for well above list price.
Located just minutes away from Cherry Creek Mall, you'll have easy access to shopping, dining, and entertainment options. Situated near three amazing parks, a rec center, and a pool, this home is perfect for those who love the outdoors.
This home has a circular Drive for easy access. The triple pane windows make for a tranquil inside environment. Once inside, you will be captivated by the beauty of this property and the spacious private backyard.
Property Level and Sizes
SqFt Lot
11600.00
Lot Features
Ceiling Fan(s), Eat-in Kitchen, Entrance Foyer, Five Piece Bath, Granite Counters, High Speed Internet, Open Floorplan, Pantry, Primary Suite, Smoke Free, Walk-In Closet(s)
Lot Size
0.27
Foundation Details
Block
Basement
Bath/Stubbed, Finished, Full
Interior Details
Interior Features
Ceiling Fan(s), Eat-in Kitchen, Entrance Foyer, Five Piece Bath, Granite Counters, High Speed Internet, Open Floorplan, Pantry, Primary Suite, Smoke Free, Walk-In Closet(s)
Appliances
Cooktop, Dishwasher, Disposal, Double Oven, Down Draft, Dryer, Gas Water Heater, Microwave, Oven, Range, Range Hood, Refrigerator, Self Cleaning Oven, Washer
Laundry Features
In Unit
Electric
Attic Fan
Flooring
Wood
Cooling
Attic Fan
Heating
Forced Air
Fireplaces Features
Bedroom, Living Room, Wood Burning
Utilities
Cable Available, Electricity Available, Electricity Connected, Natural Gas Available, Natural Gas Connected, Phone Available
Exterior Details
Features
Garden, Private Yard, Rain Gutters
Lot View
City, Mountain(s)
Water
Public
Sewer
Public Sewer
Land Details
Road Frontage Type
Public
Road Responsibility
Public Maintained Road
Road Surface Type
Paved
Garage & Parking
Parking Features
220 Volts, Circular Driveway, Concrete, Insulated Garage
Exterior Construction
Roof
Composition
Construction Materials
Frame
Exterior Features
Garden, Private Yard, Rain Gutters
Window Features
Triple Pane Windows, Window Coverings, Window Treatments
Security Features
Carbon Monoxide Detector(s), Smart Security System, Smoke Detector(s)
Builder Source
Public Records
Financial Details
Previous Year Tax
3048.00
Year Tax
2023
Primary HOA Fees
0.00
Location
Schools
Elementary School
McMeen
Middle School
Hill
High School
Thomas Jefferson
Walk Score®
Contact me about this property
Doug James
RE/MAX Professionals
6020 Greenwood Plaza Boulevard
Greenwood Village, CO 80111, USA
6020 Greenwood Plaza Boulevard
Greenwood Village, CO 80111, USA
- (303) 814-3684 (Showing)
- Invitation Code: homes4u
- doug@dougjamesteam.com
- https://DougJamesRealtor.com
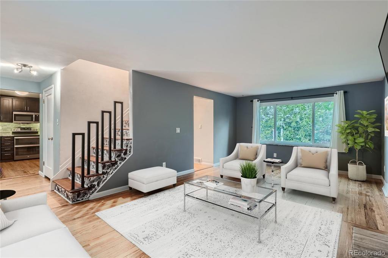
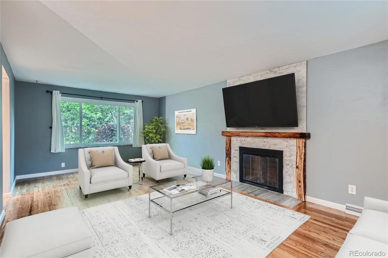
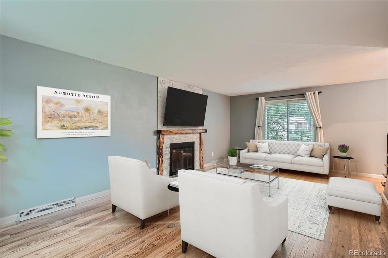
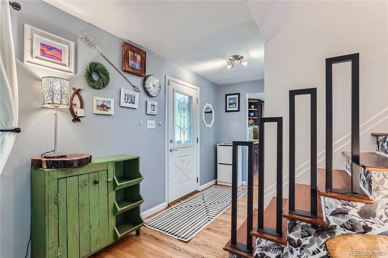
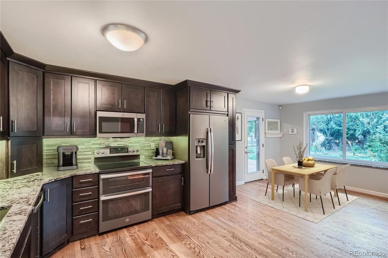
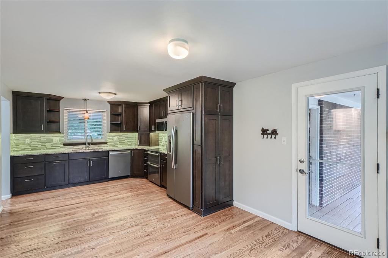
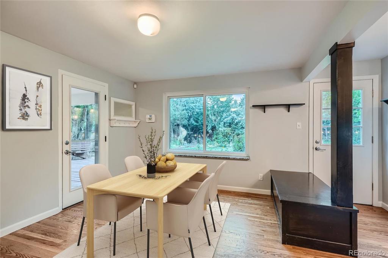
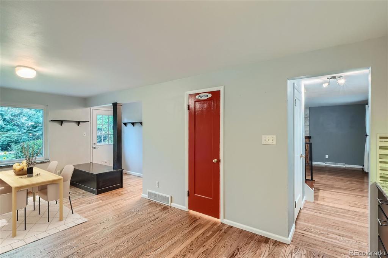
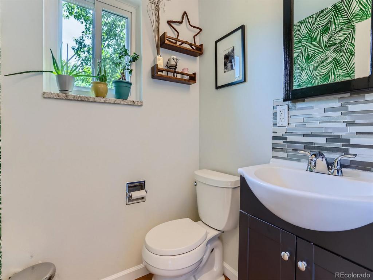
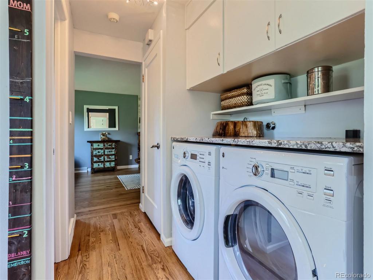
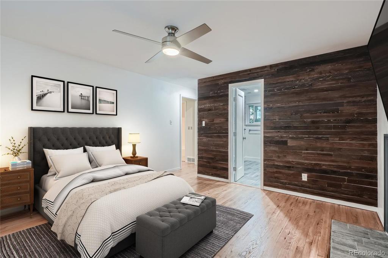
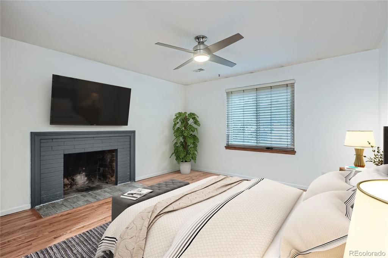
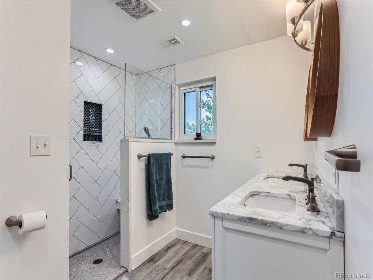
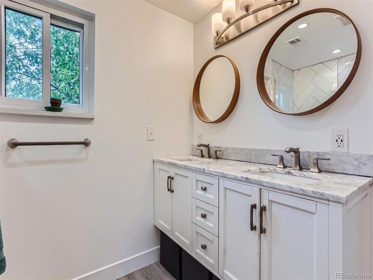
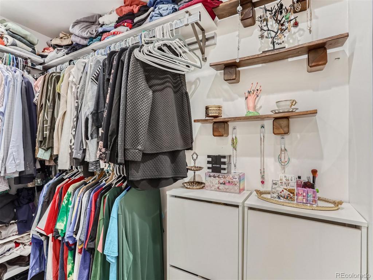
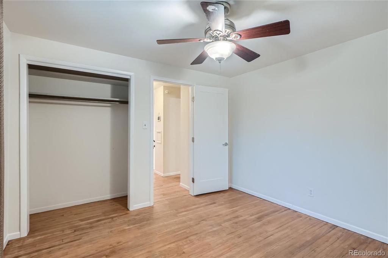
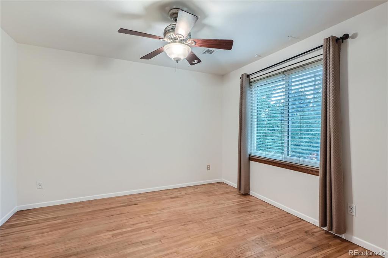
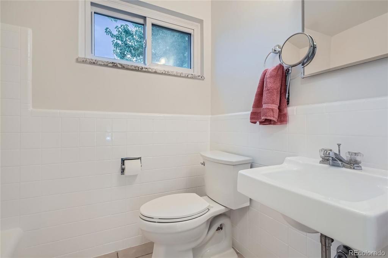
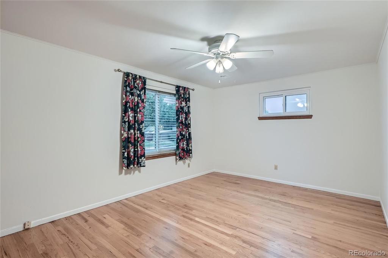
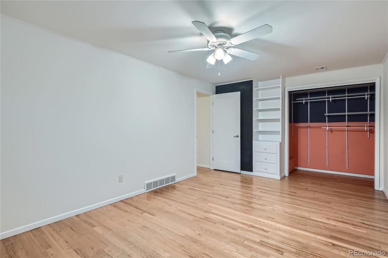
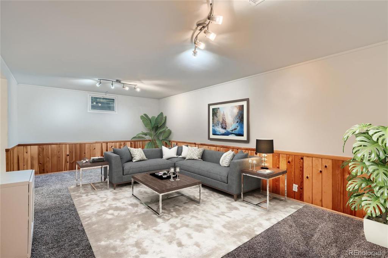
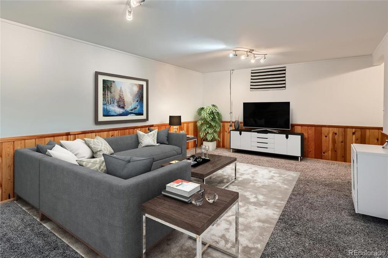
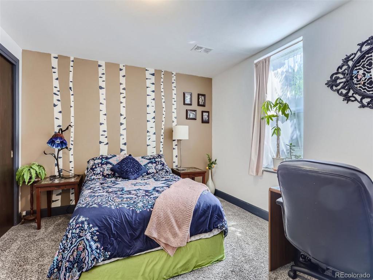
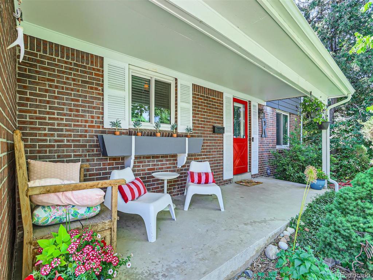
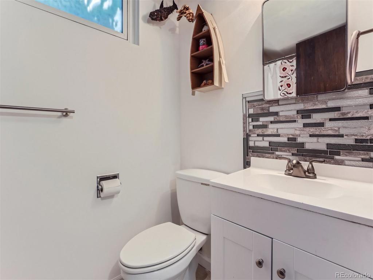
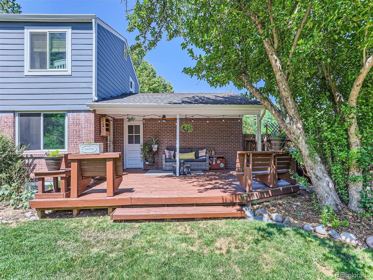
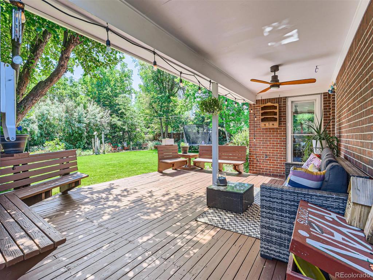
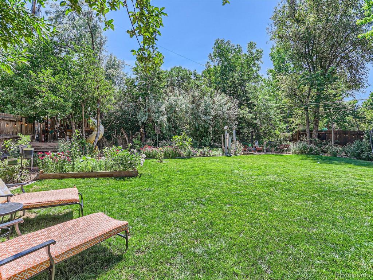
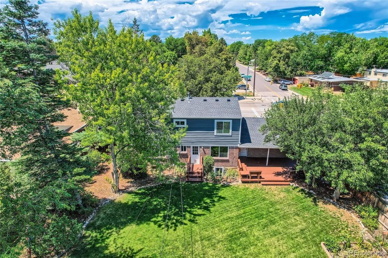
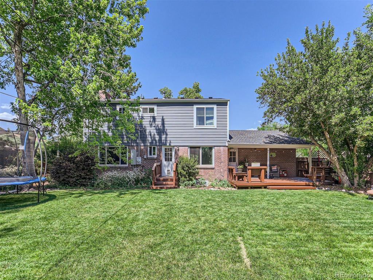
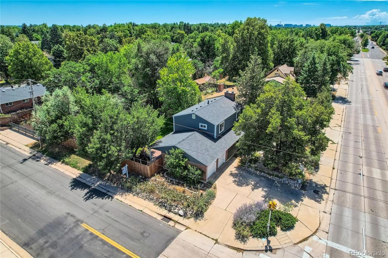
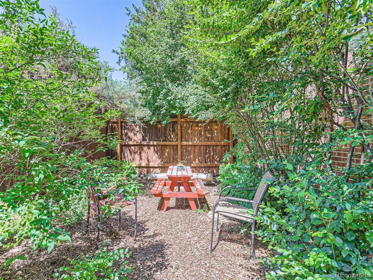
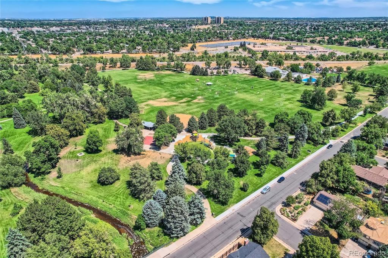


 Menu
Menu
 Schedule a Showing
Schedule a Showing

