8173 E 34th Avenue
Denver, CO 80238 — Denver county
Price
$1,250,000
Sqft
3765.00 SqFt
Baths
4
Beds
5
Description
The home you've been waiting for! The west facing expansive Trex porch provides a picturesque view of the tranquil courtyard; "The Mews". The Parkwood homes Wey model is renowned for its exceptional craftsmanship, signature French doors and platinum finishes. Step inside this stunning home and discover high ceilings, 8" crown molding, hardwood floors, plantation shutters, high-contrast interior design and fresh paint throughout. The center hall floorplan begins with an office on your left and the formal living room to the right. The gourmet kitchen boasts granite countertops, glass tile backsplash, Café Refrigerator, Kenmore Elite appliances, pantry, breakfast bar with pendant lights and seating for 4. The open floorplan shared by the kitchen, dining room, and family room is wonderful for entertaining. The dining room features built-in bench seating, and the family room boasts double-hung arch top windows and gas fireplace with wood mantle and granite hearth. A vibrant and stylish powder bathroom completes the main level. On the upper level you will be delighted with 4 of the 5 bedrooms including the primary bedroom with tray ceiling, accent wall, walk-in closets and en-suite 5-piece bathroom with tile floors, quartz vanity top, undermount sinks, soaking tub, and shower. Custom closet organizers in all bedrooms. A full bathroom with dual sinks and laundry room with a GE Energy Star washer and dryer complete the upper level. Newly remodeled basement is perfection. The expansive game room, recreation room, and wet bar provide endless enjoyment. An additional bedroom with three large closets, full bathroom, and HVAC/storage/workout room complete the basement. The cozy backyard features a huge Trex deck with a gas firepit, gas grill line, outdoor TV and virtually no maintenance. Attached 2-car garage is wired for EV charger. New roof in 2020. Central Park's desirable South side neighborhood of Central Park West is minutes from Sprouts, FlyteCo Tower, Central Park, Founders' Green, and RTD A-Line. HOME!
Property Level and Sizes
SqFt Lot
4657.00
Lot Features
Built-in Features, Ceiling Fan(s), Eat-in Kitchen, Entrance Foyer, Five Piece Bath, Granite Counters, High Ceilings, Pantry, Primary Suite, Quartz Counters, Radon Mitigation System, Solid Surface Counters, Walk-In Closet(s), Wet Bar
Lot Size
0.11
Foundation Details
Slab
Basement
Daylight, Finished, Full, Interior Entry, Sump Pump
Common Walls
No Common Walls, No One Above, No One Below
Interior Details
Interior Features
Built-in Features, Ceiling Fan(s), Eat-in Kitchen, Entrance Foyer, Five Piece Bath, Granite Counters, High Ceilings, Pantry, Primary Suite, Quartz Counters, Radon Mitigation System, Solid Surface Counters, Walk-In Closet(s), Wet Bar
Appliances
Bar Fridge, Convection Oven, Cooktop, Dishwasher, Disposal, Double Oven, Dryer, Microwave, Refrigerator, Sump Pump, Tankless Water Heater, Washer
Laundry Features
In Unit
Electric
Attic Fan, Central Air
Flooring
Carpet, Tile, Wood
Cooling
Attic Fan, Central Air
Heating
Floor Furnace, Forced Air, Natural Gas
Fireplaces Features
Family Room, Gas
Exterior Details
Features
Fire Pit, Rain Gutters
Sewer
Public Sewer
Land Details
Road Frontage Type
Public
Road Responsibility
Public Maintained Road
Road Surface Type
Paved
Garage & Parking
Parking Features
Dry Walled, Electric Vehicle Charging Station(s), Lighted, Smart Garage Door, Storage
Exterior Construction
Roof
Composition
Construction Materials
Frame, Wood Siding
Exterior Features
Fire Pit, Rain Gutters
Window Features
Double Pane Windows, Egress Windows, Window Coverings
Security Features
Carbon Monoxide Detector(s), Smart Cameras, Smoke Detector(s), Video Doorbell
Builder Name 1
Parkwood Homes
Builder Source
Appraiser
Financial Details
Previous Year Tax
9793.00
Year Tax
2023
Primary HOA Name
MCA Central Park
Primary HOA Phone
303-388-0724
Primary HOA Amenities
Clubhouse, Fitness Center, Garden Area, Park, Playground, Pool, Tennis Court(s), Trail(s)
Primary HOA Fees Included
Maintenance Grounds, Road Maintenance, Snow Removal
Primary HOA Fees
48.00
Primary HOA Fees Frequency
Monthly
Location
Schools
Elementary School
Swigert International
Middle School
DSST: Conservatory Green
High School
Northfield
Walk Score®
Contact me about this property
Doug James
RE/MAX Professionals
6020 Greenwood Plaza Boulevard
Greenwood Village, CO 80111, USA
6020 Greenwood Plaza Boulevard
Greenwood Village, CO 80111, USA
- (303) 814-3684 (Showing)
- Invitation Code: homes4u
- doug@dougjamesteam.com
- https://DougJamesRealtor.com
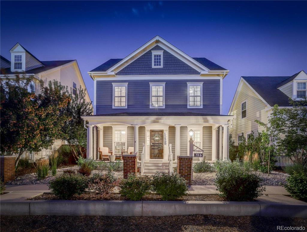
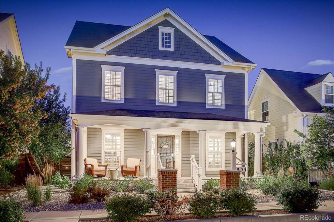
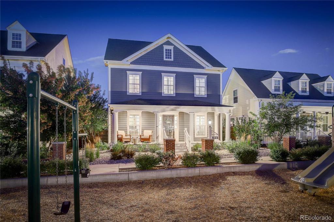
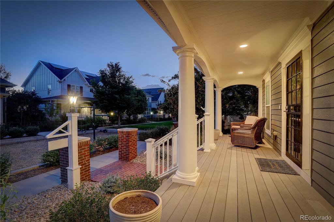
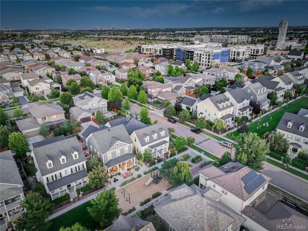
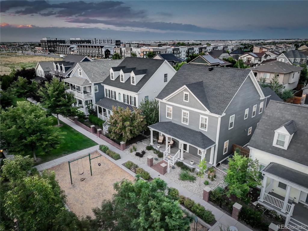
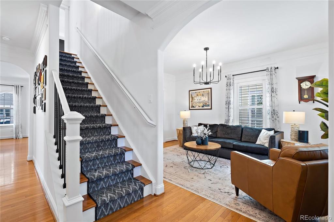
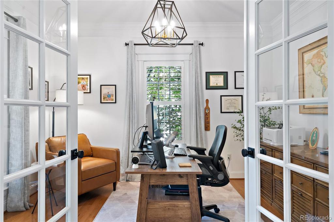
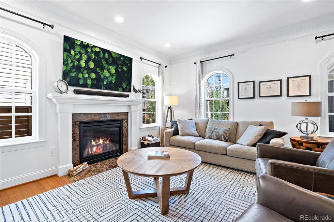
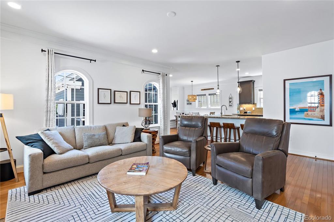
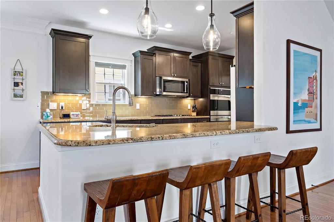
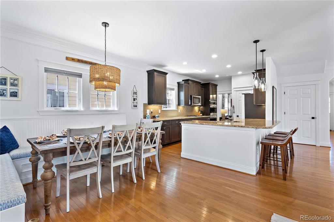
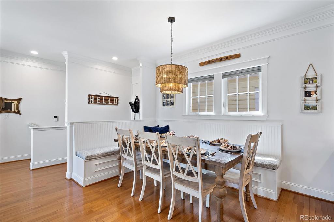
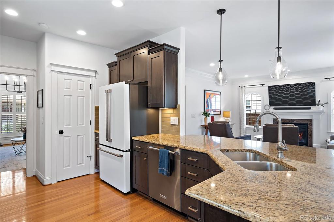
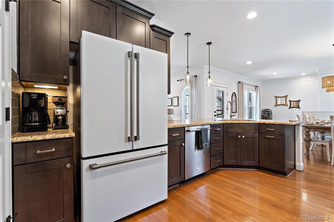
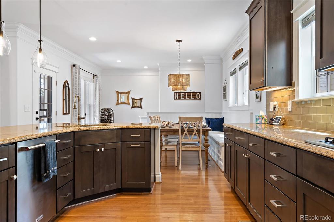
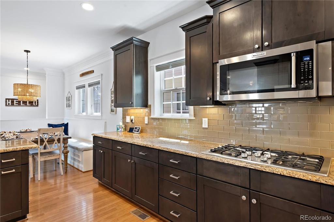
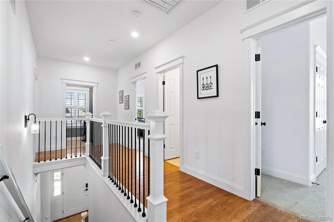
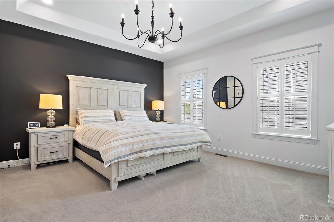
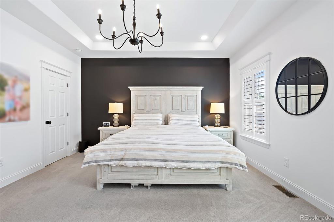
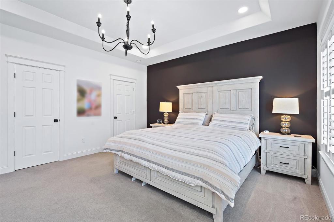
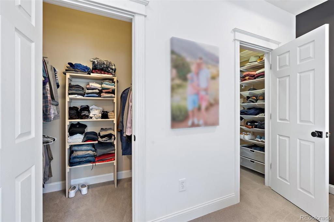
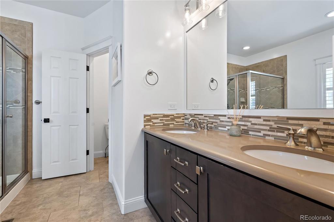
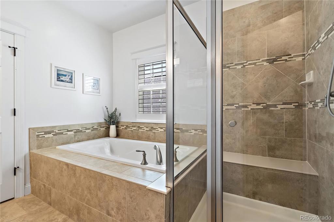
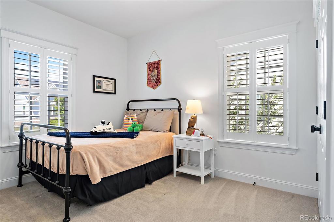
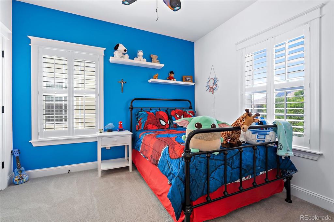
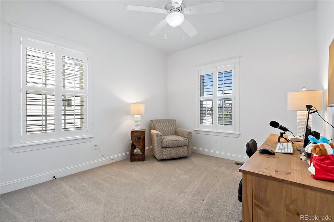
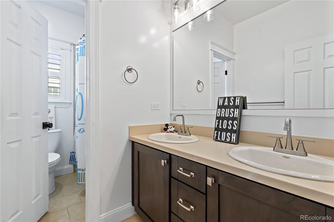
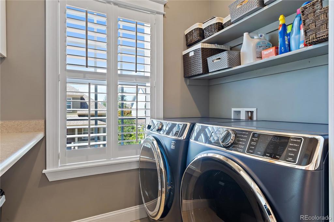
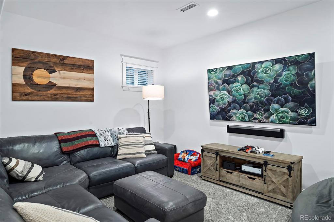
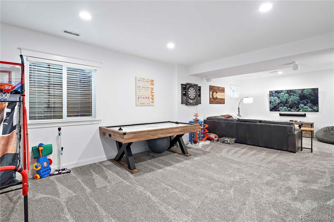
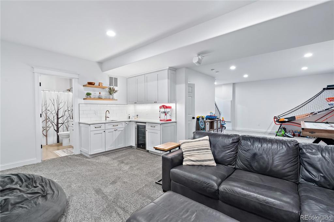
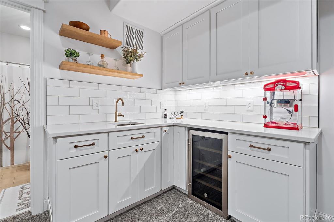
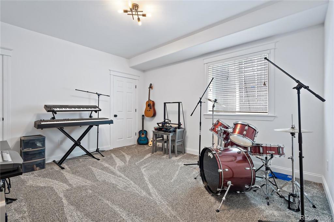
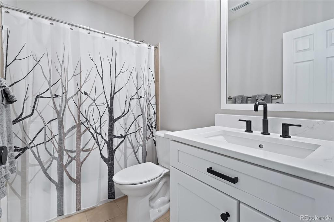
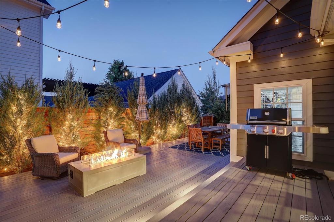
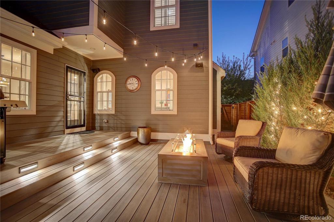
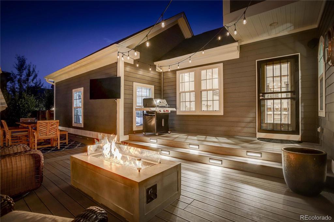
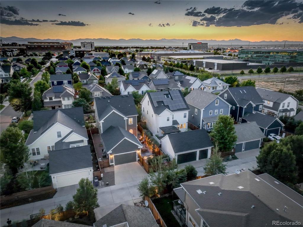
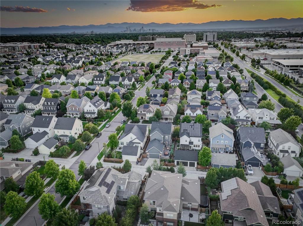
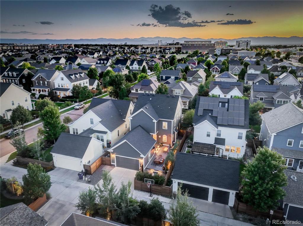
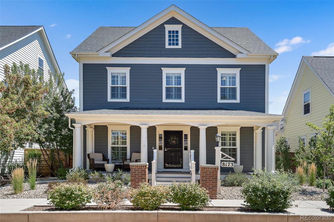
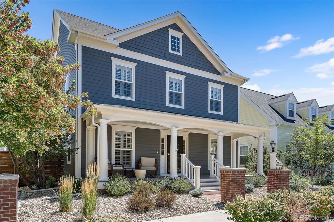
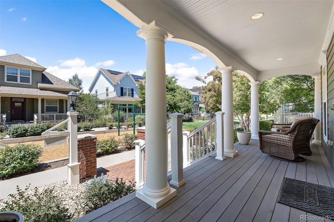
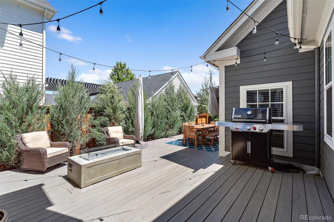
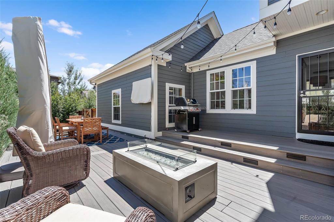


 Menu
Menu


