21459 E 51st Drive
Denver, CO 80249 — Denver county
Price
$725,000
Sqft
5132.00 SqFt
Baths
3
Beds
4
Description
Step into this freshly painted home with recently replaced Anderson windows and enjoy the bright and inviting atmosphere throughout. This spacious home features 4 bedrooms, 2 ½ bathrooms and an unfinished basement for designing your own space. Entertain guests from your open-concept kitchen which flows to the family room with built-in BOSE surround sound speakers. Enjoy the views of the oversized backyard and extended patio that is ideal for outdoor entertaining, while sitting at your breakfast table. The upstairs loft with wet bar is a perfect setting to entertain, set up your at home office, or both. The primary suite has a sitting area and the ensuite bath has been recently remodeled with impeccable style and has two large walk-in closets with with custom closet organizers which are a designer’s dream! Three additional bedrooms, each with their own walk-in closets and a full bath round out the spacious second floor. The attached 4-car tandem garage is large enough for a full-size SUV at over 23 feet deep, as well as a 4th tandem space for additional toys or vehicles with a total depth of 40 feet. The home is powered by Tesla solar panels and battery backup, resulting in very low cost utility expenses and no loss of power during an outage. Come and enjoy this quiet North Green Valley Ranch location which is close to schools, parks, shopping centers and bountiful dining options.
Property Level and Sizes
SqFt Lot
11721.00
Lot Features
Built-in Features, Ceiling Fan(s), Eat-in Kitchen, Entrance Foyer, Five Piece Bath, Primary Suite, Walk-In Closet(s), Wet Bar
Lot Size
0.27
Foundation Details
Concrete Perimeter
Basement
Full
Common Walls
No Common Walls
Interior Details
Interior Features
Built-in Features, Ceiling Fan(s), Eat-in Kitchen, Entrance Foyer, Five Piece Bath, Primary Suite, Walk-In Closet(s), Wet Bar
Appliances
Convection Oven, Cooktop, Dishwasher, Disposal, Dryer, Microwave, Washer
Laundry Features
In Unit
Electric
Central Air
Flooring
Carpet, Vinyl, Wood
Cooling
Central Air
Heating
Active Solar, Forced Air, Natural Gas
Exterior Details
Features
Dog Run
Water
Public
Sewer
Public Sewer
Land Details
Garage & Parking
Parking Features
Concrete
Exterior Construction
Roof
Concrete
Construction Materials
Frame, Vinyl Siding
Exterior Features
Dog Run
Window Features
Bay Window(s), Double Pane Windows, Egress Windows, Window Coverings, Window Treatments
Builder Source
Public Records
Financial Details
Previous Year Tax
4737.00
Year Tax
2023
Primary HOA Name
Green Valley Ranch
Primary HOA Phone
303-307-3240
Primary HOA Fees
0.00
Primary HOA Fees Frequency
Included in Property Tax
Location
Schools
Elementary School
Waller
Middle School
DSST: Green Valley Ranch
High School
DSST: Green Valley Ranch
Walk Score®
Contact me about this property
Doug James
RE/MAX Professionals
6020 Greenwood Plaza Boulevard
Greenwood Village, CO 80111, USA
6020 Greenwood Plaza Boulevard
Greenwood Village, CO 80111, USA
- (303) 814-3684 (Showing)
- Invitation Code: homes4u
- doug@dougjamesteam.com
- https://DougJamesRealtor.com
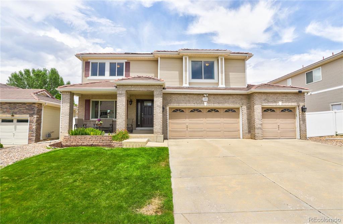
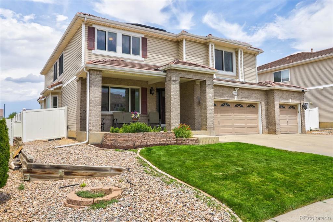
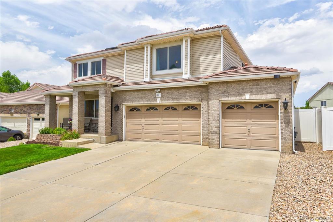
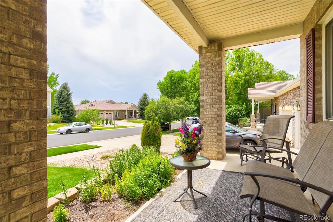
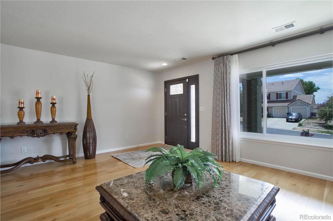
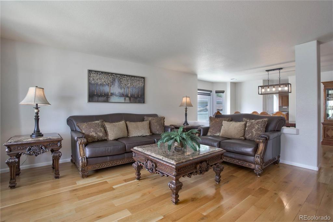
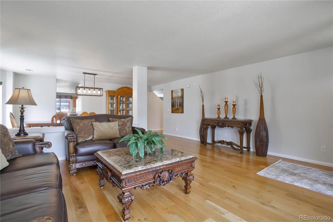
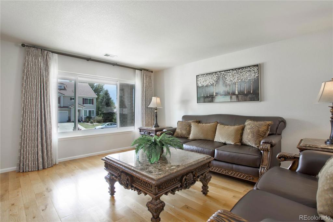
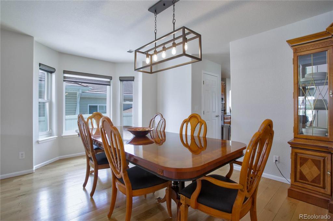
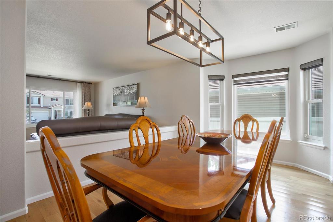
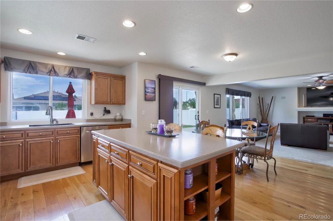
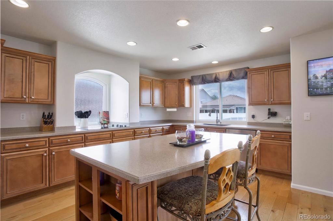
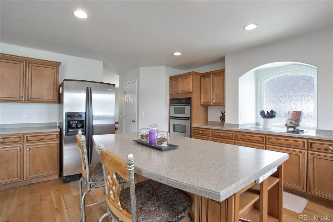
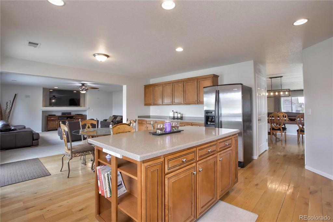
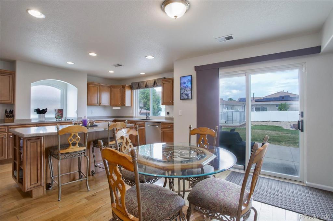
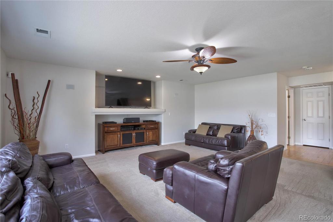
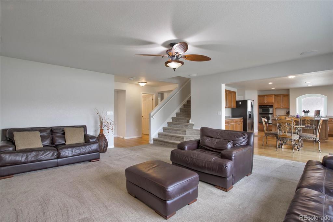
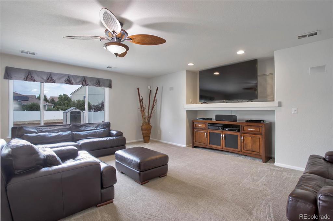
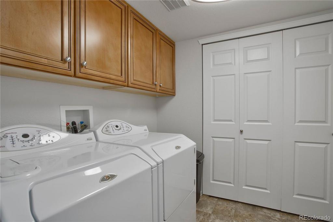
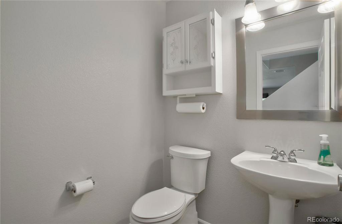
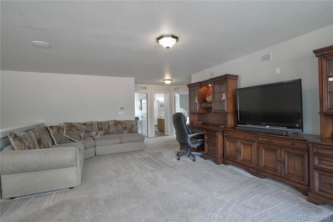
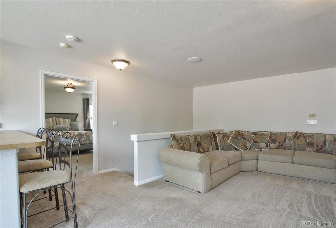
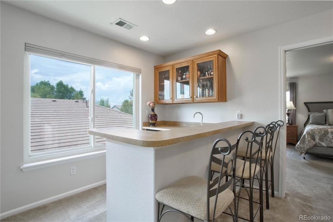
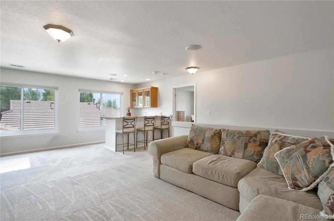
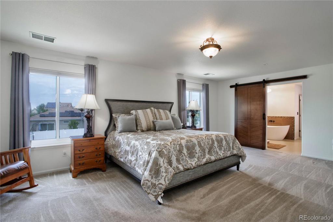
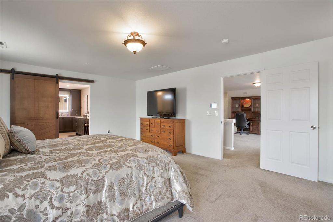
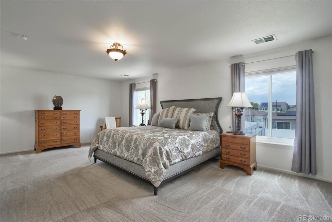
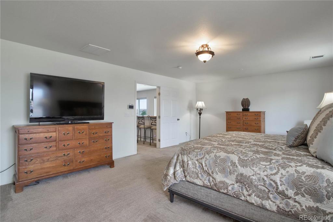
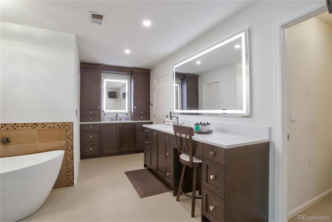
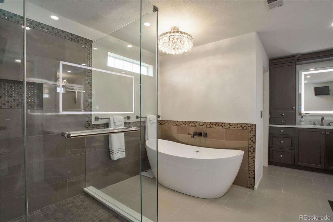
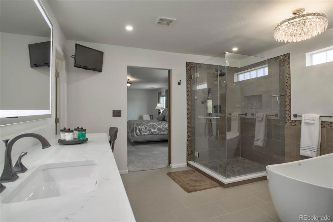
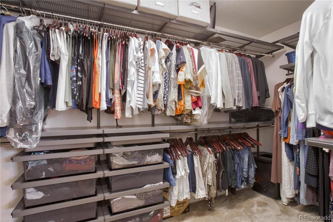

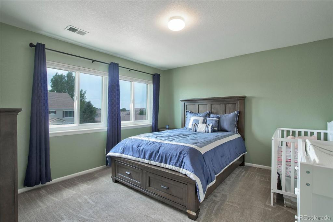
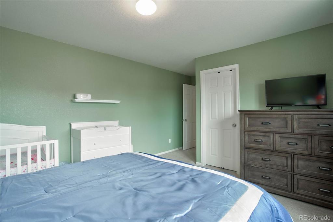
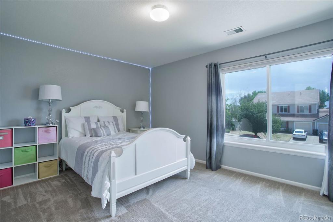
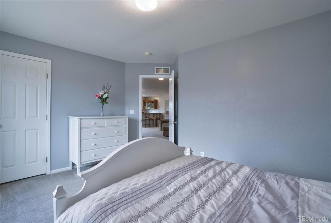
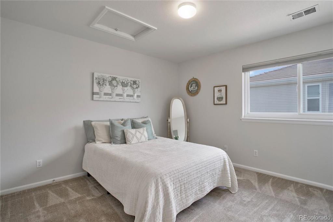
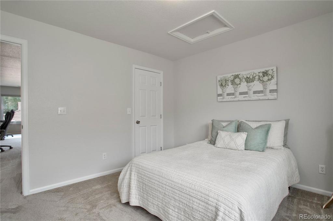
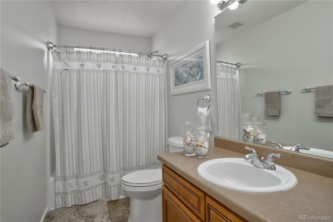
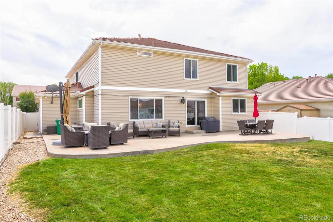
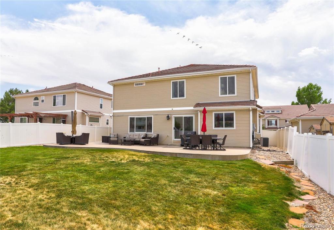
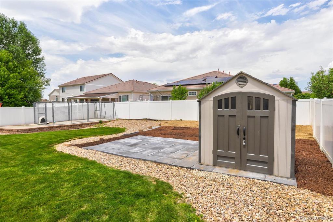
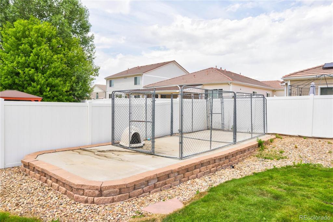


 Menu
Menu


